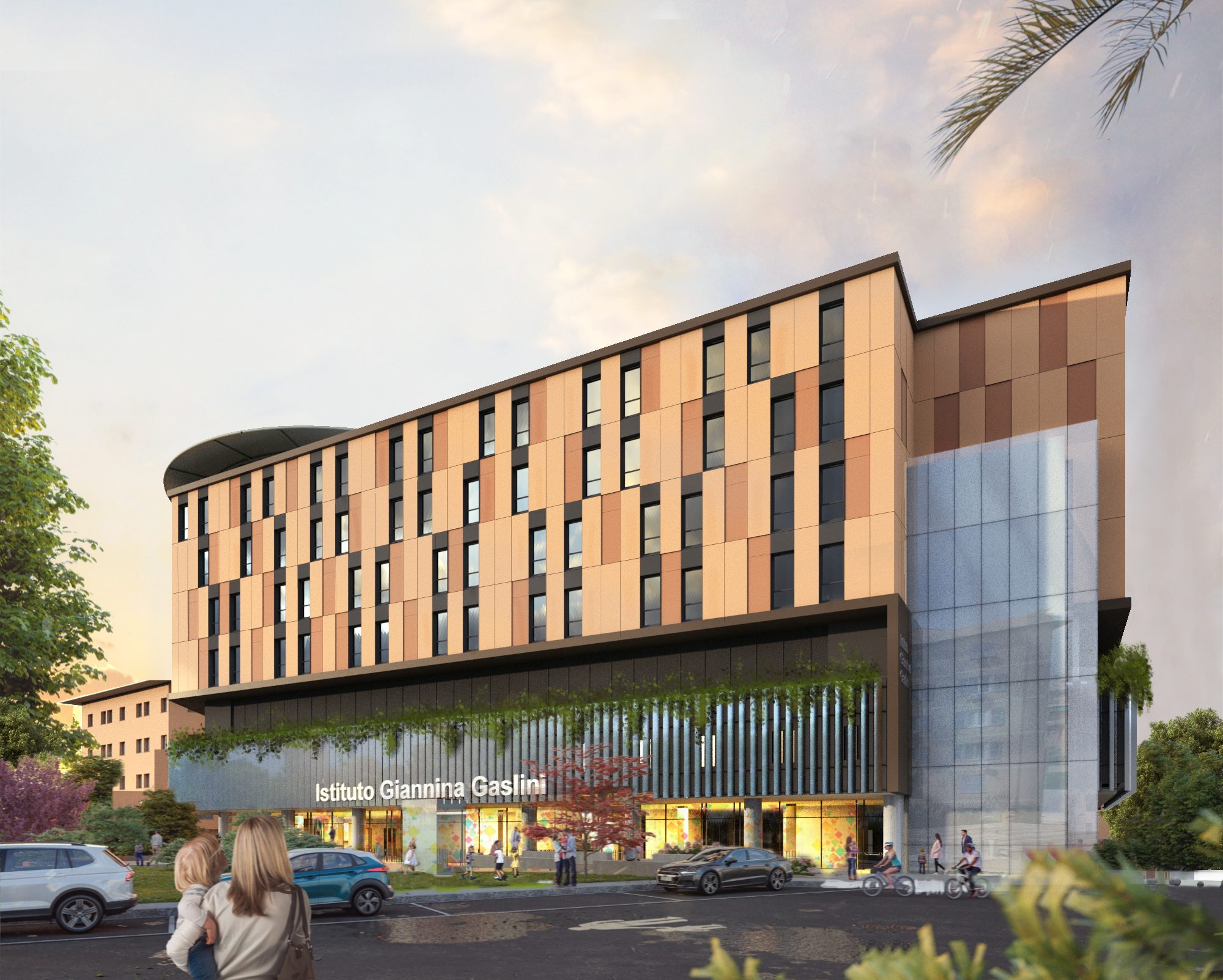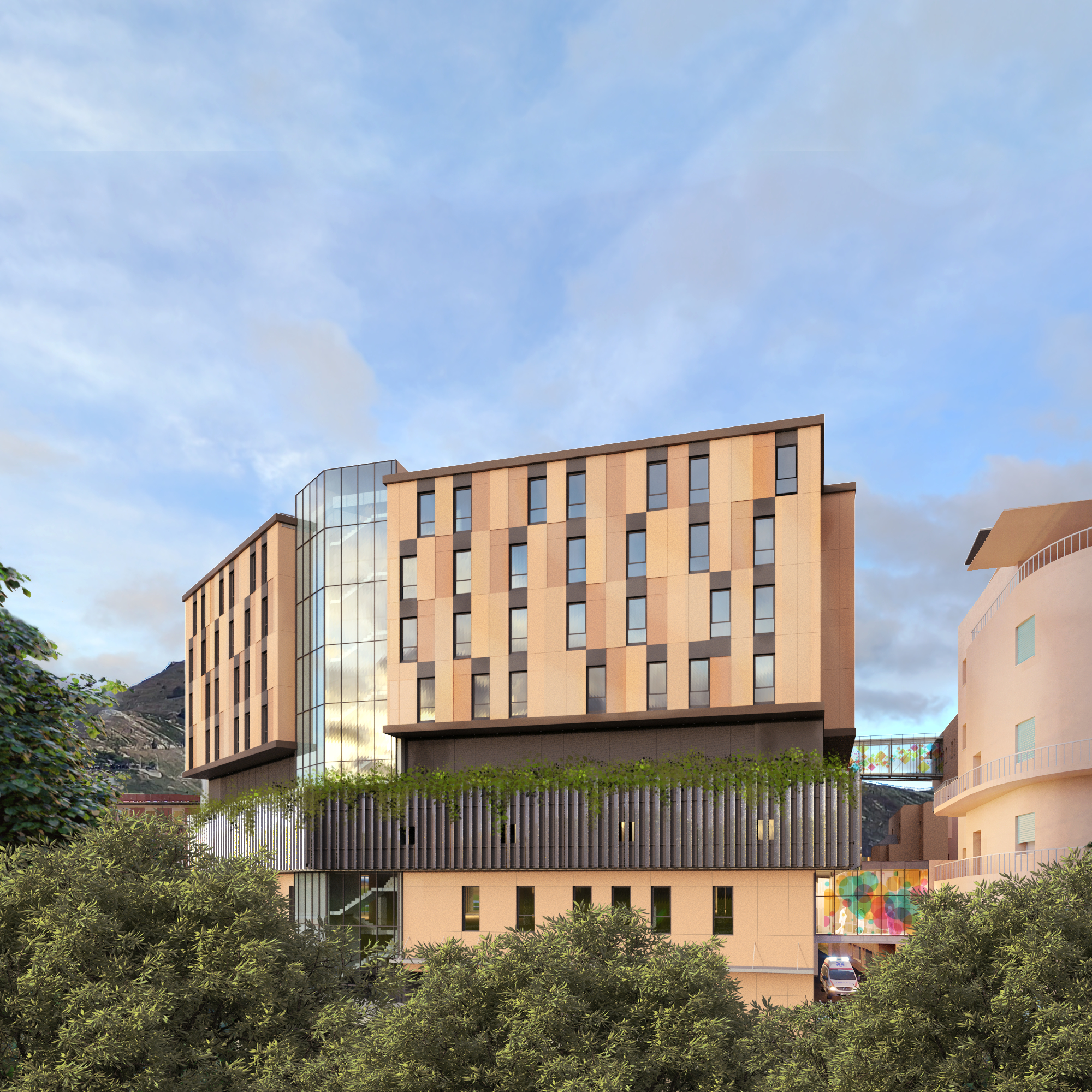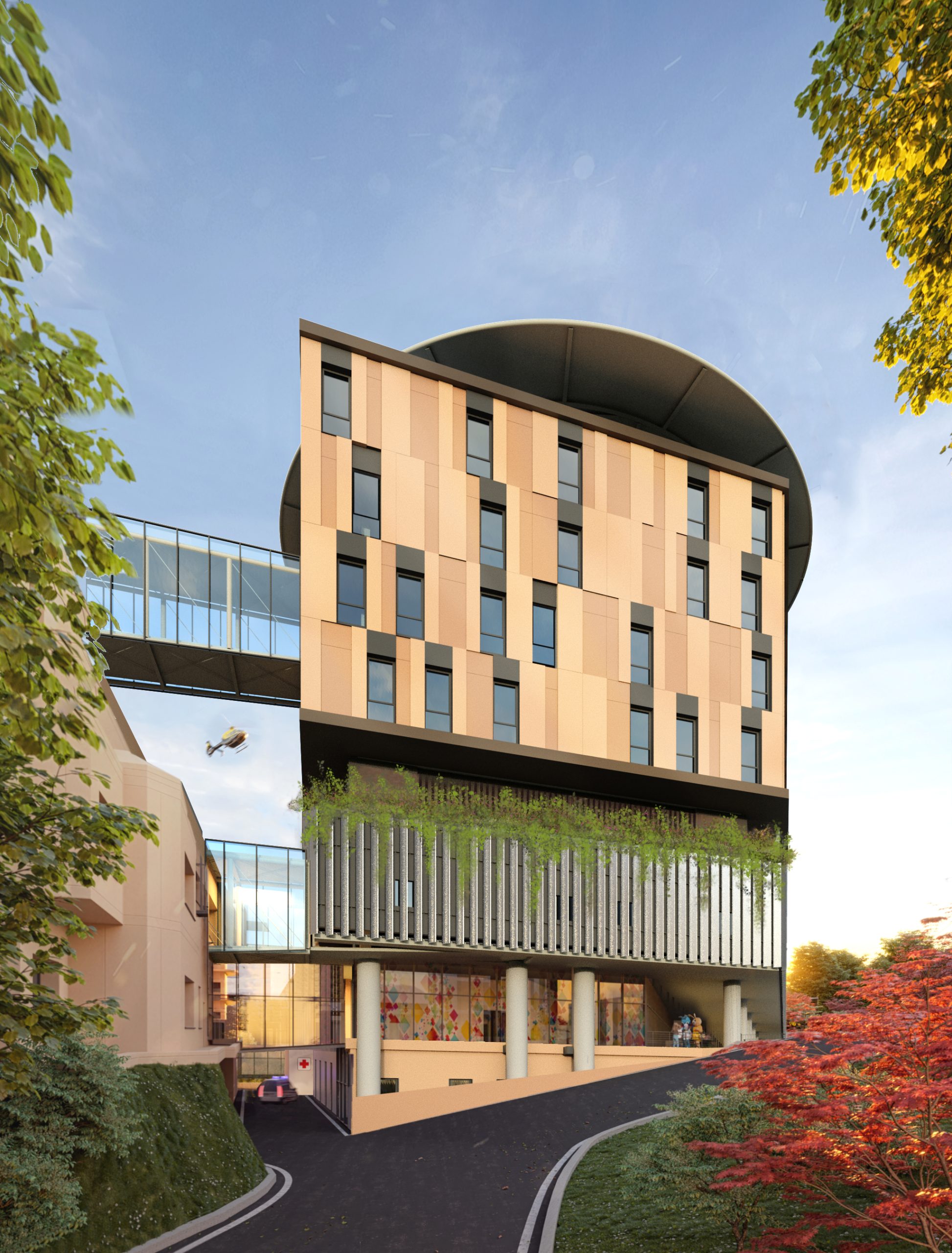The intervention involves the renovation and enhancement of the services offered by the IRCCS Gaslini. The reorganization is based on the construction of the New Zero Pavilion, the heart of high-intensity care functions: an architecture tailored to children, flexible, welcoming, a safe building designed with the highest construction standards. There are spaces dedicated to the play of pediatric patients and comfortable environments for the whole family.
The intervention is completed with the renovation of Pavilions 6, 15, 16, 17, and 18: the progressive reallocation of functions, in total safety and without repercussions on healthcare activities, allows the reorganization of all healthcare spaces into homogeneous areas, arranged according to a management model for horizontal processes. The project is financed through a public-private partnership in which the RTP has carried out and continues to carry out the activity of design, defining operating costs both in terms of maintenance and energy, and providing assistance to the site for the Concessionaire.


