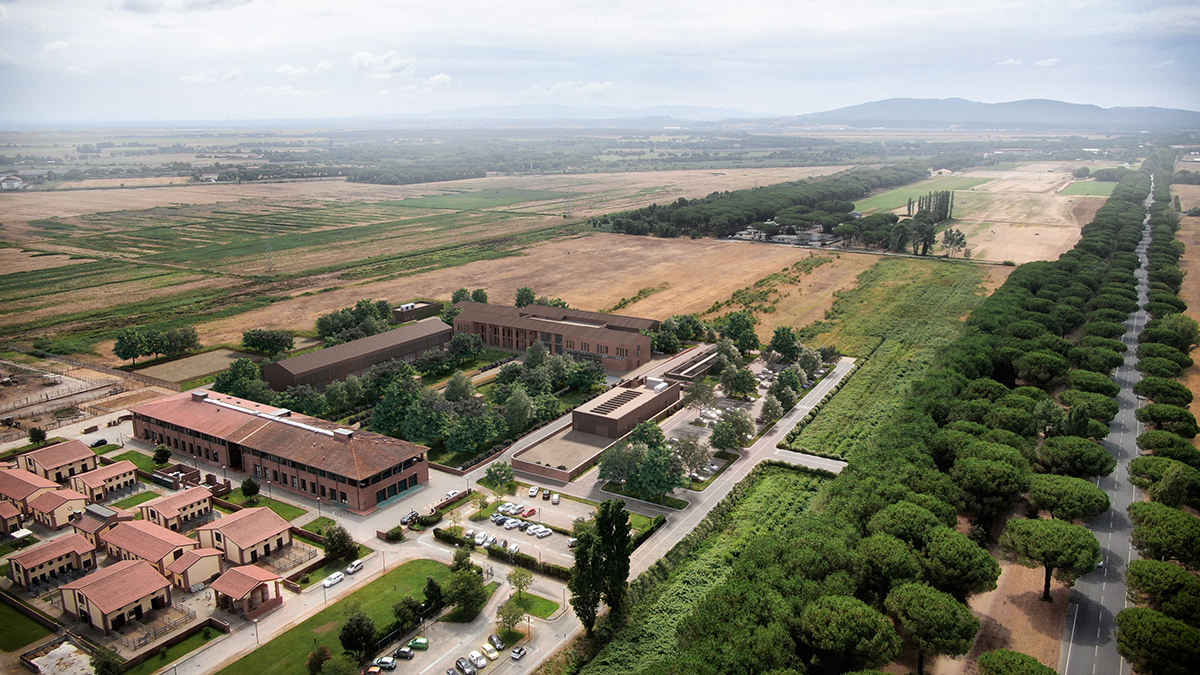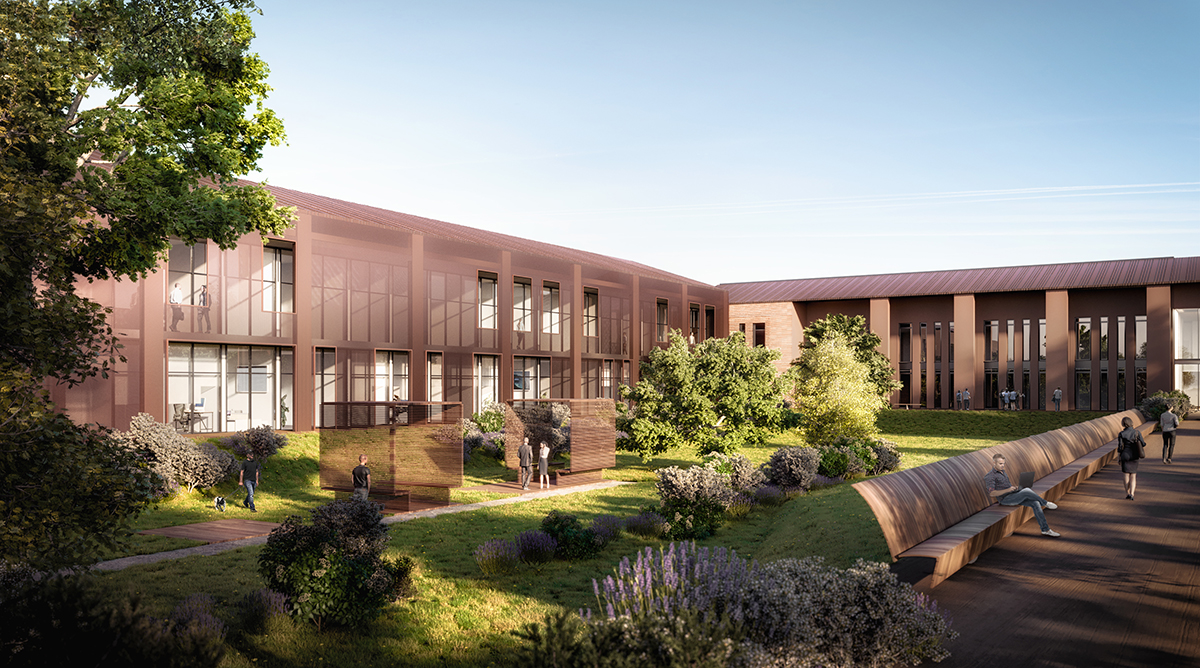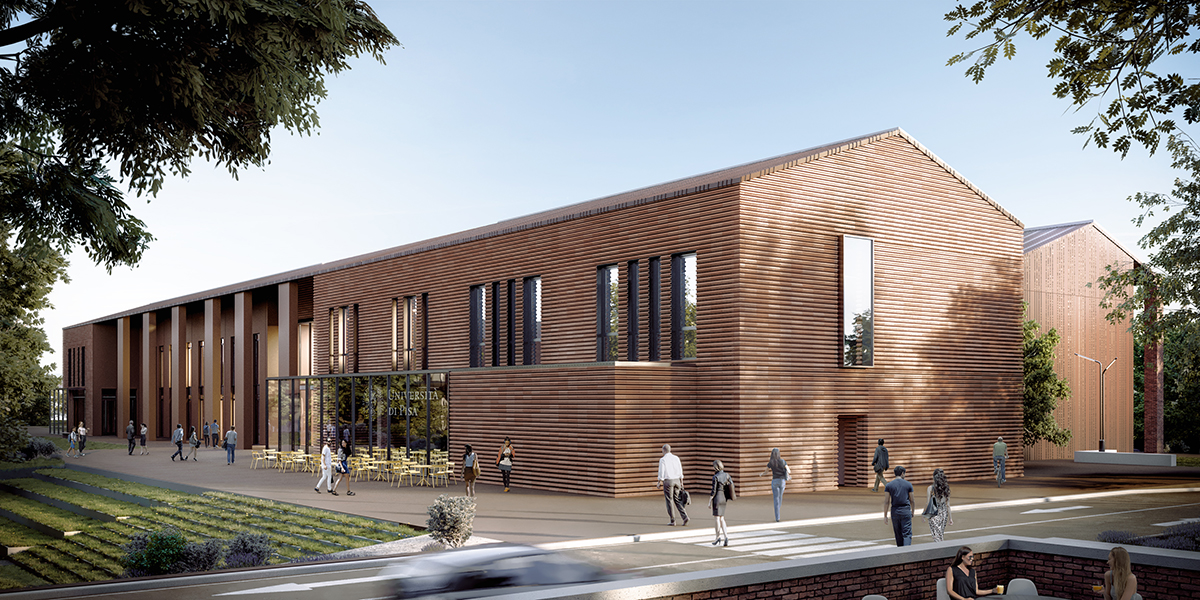The intervention area covers a total surface area of approximately 50,000 sqm, located to the south of the existing building housing the veterinary hospital, surgical rooms, laboratories, and faculty offices. The project entails the construction of three main buildings: the Department, intended to host research activities (laboratories, service spaces, faculty and technical staff offices, doctoral student offices, meeting rooms, and a rest area); the Educational Hub, housing communal and social spaces (classrooms, library, study hall, and cafeteria), and the Dairy, characterized by educational facilities.
The structure takes on the characteristics of a university campus immersed in greenery with architecture that virtuously integrates into the agricultural context, providing students with all necessary services for academic activities, while ensuring significant interaction with the surroundings through facilities accessible to the community such as the large park, library, dairy, and restaurant.


