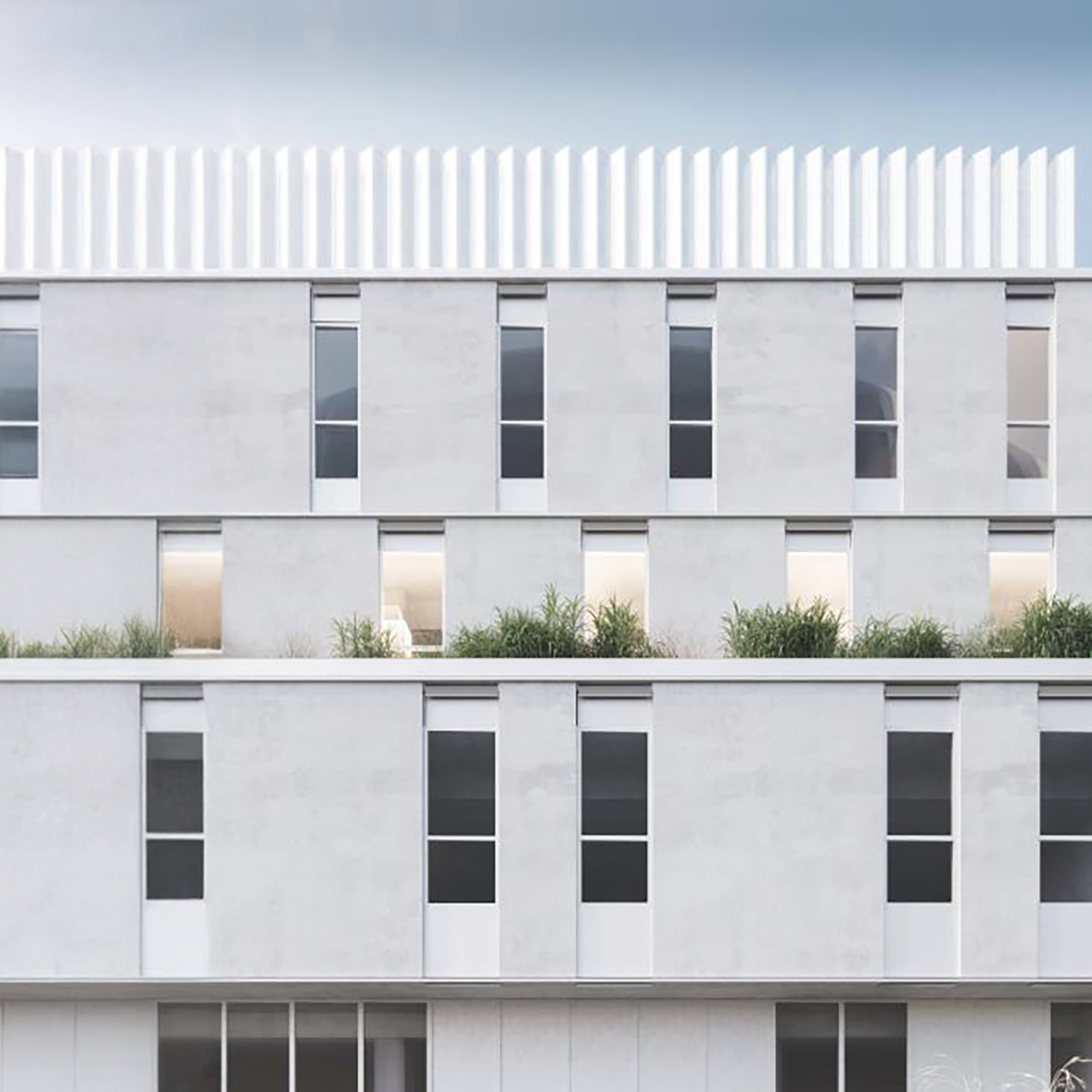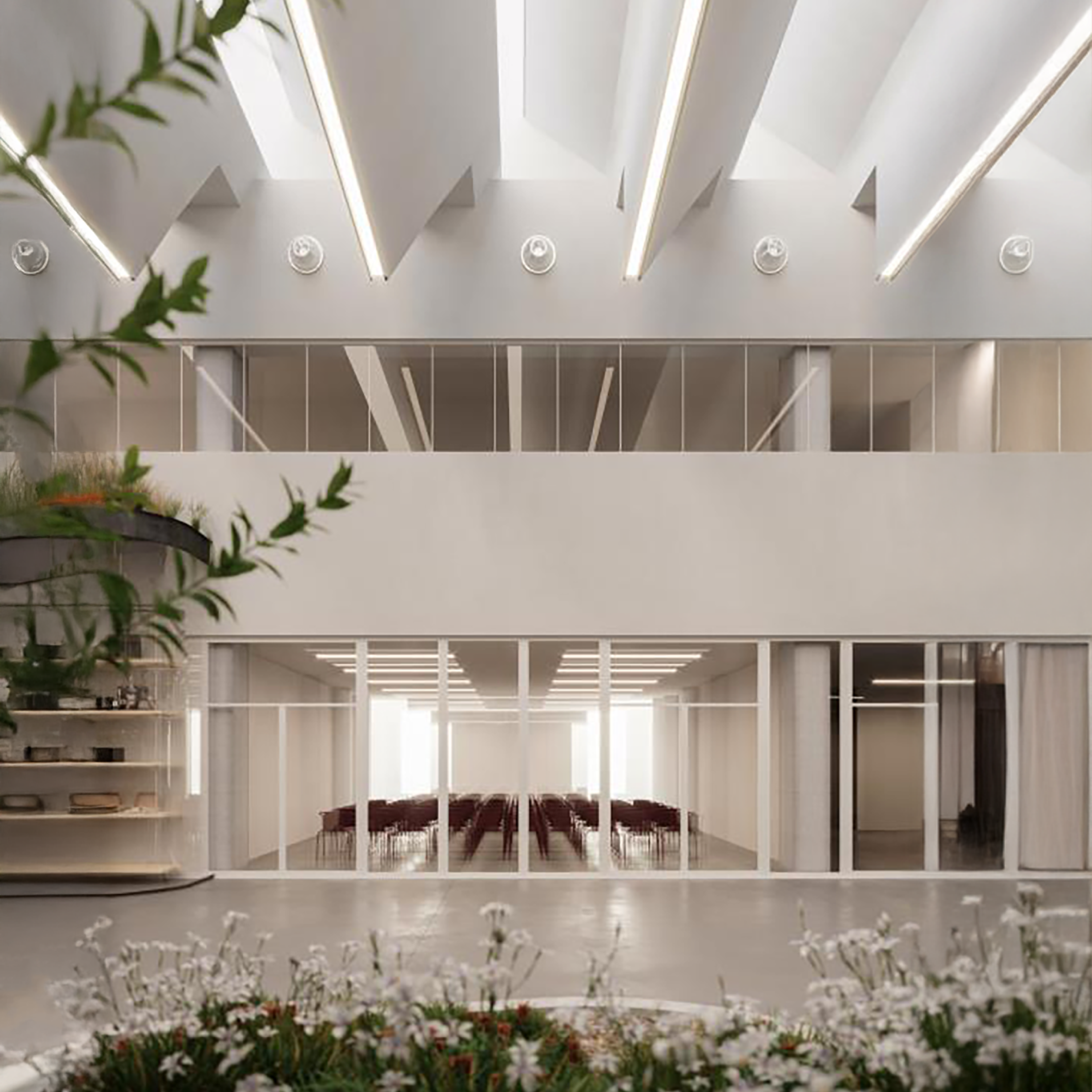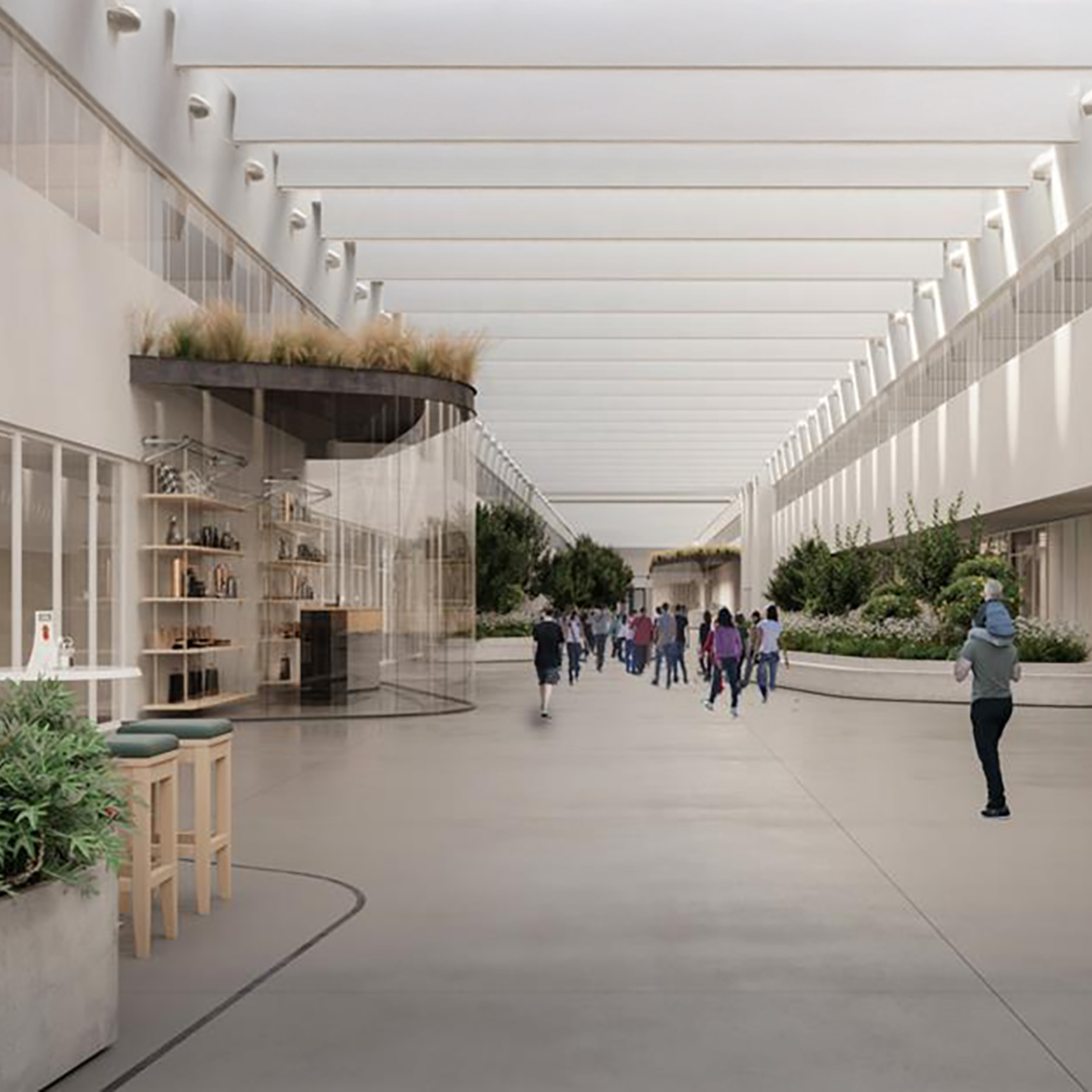The project involves the creation of a new hospital-university hub that brings together the healthcare and university functions of the area into a single, modern, and state-of-the-art reference center.
The hospital will have 711 beds, including 70 intensive care and 34 sub-intensive care beds. Of the remaining 607 inpatient beds, 90 will be dedicated to Day-care, Day Hospital, and Day Surgery. Additionally, there will be 86 technical beds (29 bassinets, 43 dialysis spots, and 14 observation beds), 26 operating rooms, and 100 specialized outpatient clinics. The design includes an area to respond to the internal emergency plan for a massive influx of casualties, major emergencies including infectious diseases, and other dedicated pathways, with the possibility of converting at least 30% of the single rooms into two-bed rooms.
The hospital is integrated into the context of the new Provincial Park of the Battaglia, serving as the entry point from the city. It takes on the character of a true Landmark to highlight its recognizability and strategic importance.


