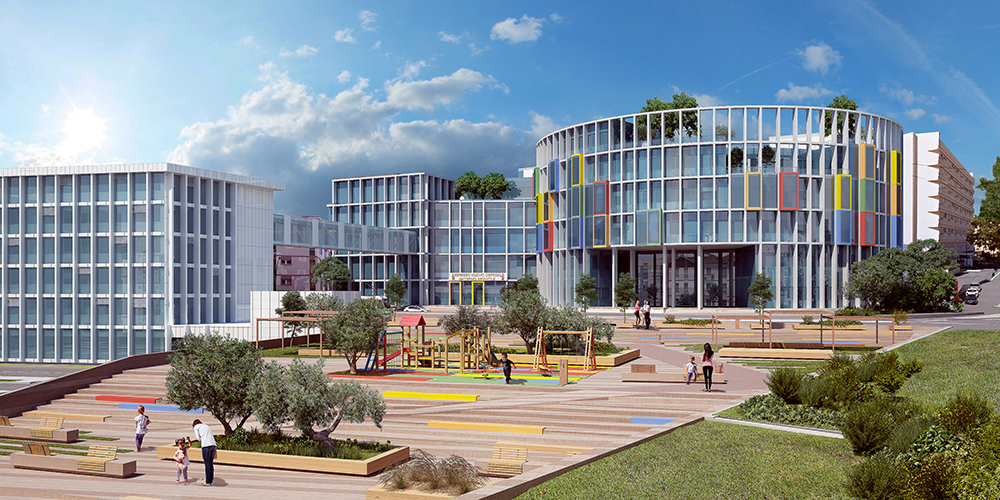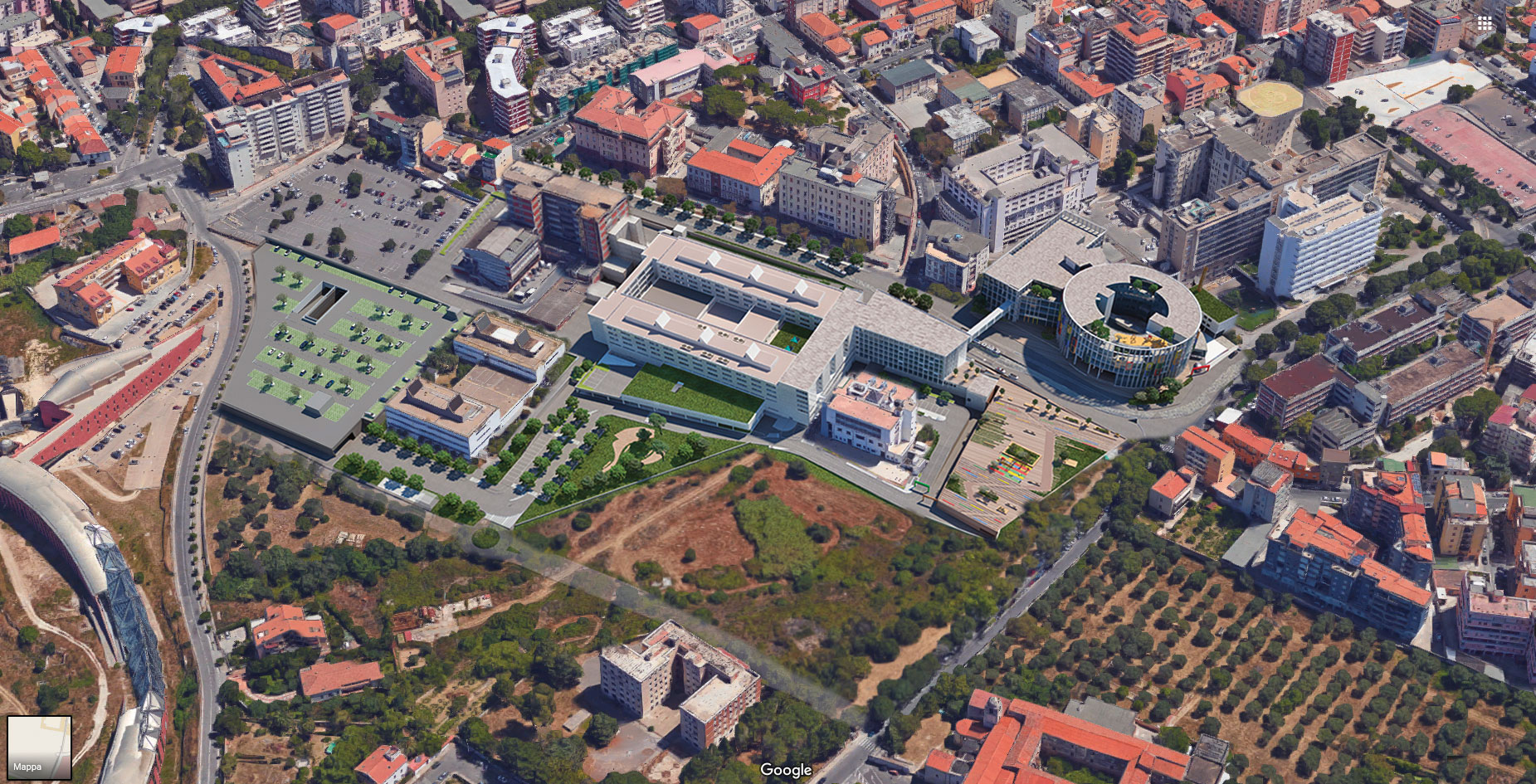The reorganization project of the Sassari University Hospital Complex includes expansion, adaptation, completion, and connection to the existing, for a total extension exceeding 85,000 sqm and a total provision of 900 beds.
The intervention area involves the entire urban district, which is redesigned to accommodate new and modern healthcare services, underground parking, and a large public square accessible from the main avenue, which will be pedestrianized. To the east of the hospital area, thanks to the demolition of the Red Palace, the construction of the New Mother and Child Hub is planned: a true urban landmark between San Pietro Avenue and Delle Croci Street.
An iconic building with a circular plan and a central double-height courtyard, articulated over seven levels; an aerial walkway and an underground tunnel will connect it to the hospital’s main entrance.

