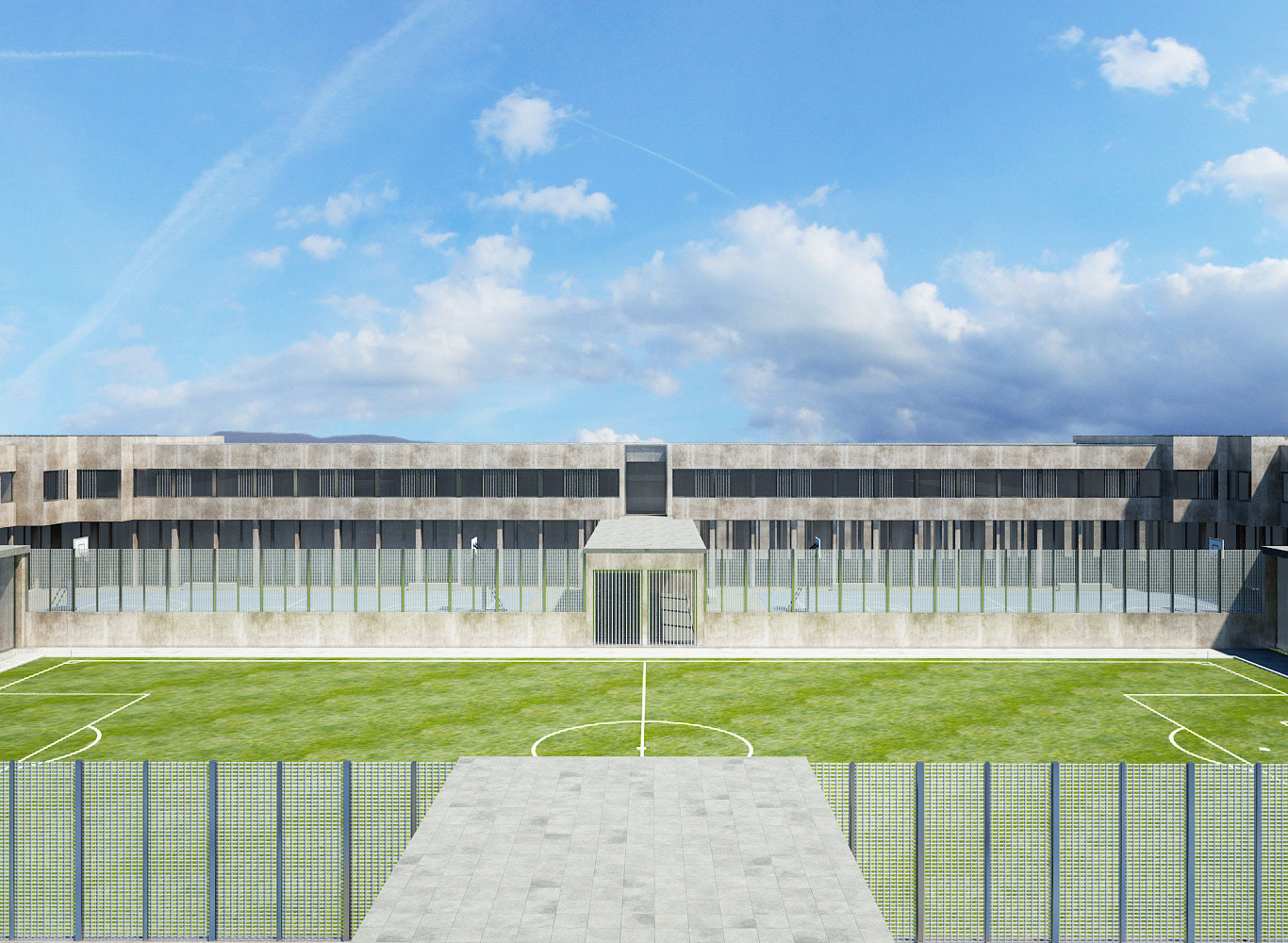Verziano Prison Adaptation of the Penitentiary to the territorial needs through the modernization and compliance of existing buildings and the construction of new detention facilities.
The aesthetic and functional characteristics of the project result from a rationalization process aimed at initiating a path of re-education and reintegration of the inmate into civil society.
To achieve the best thermal and acoustic performance, targeted interventions on the building envelope are planned to define the best energy performance of opaque and transparent components, improving the internal functionality of the spaces. The design choices will ensure the best living conditions while simultaneously ensuring safety and optimizing the management costs of the facility.
