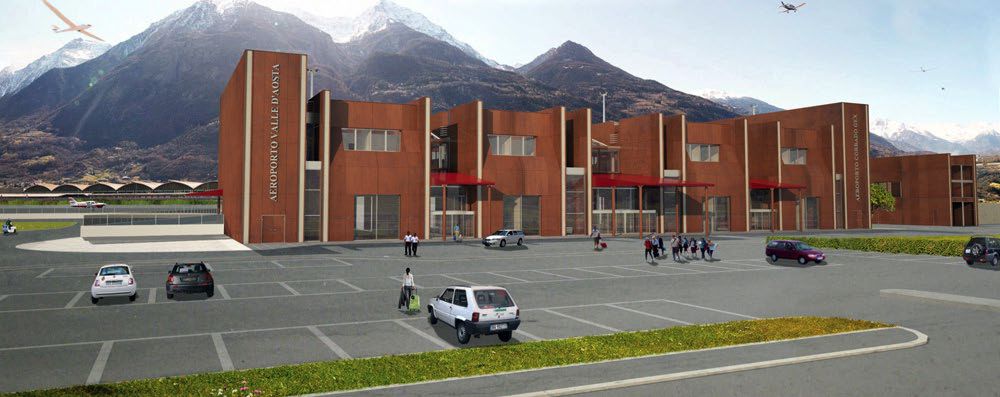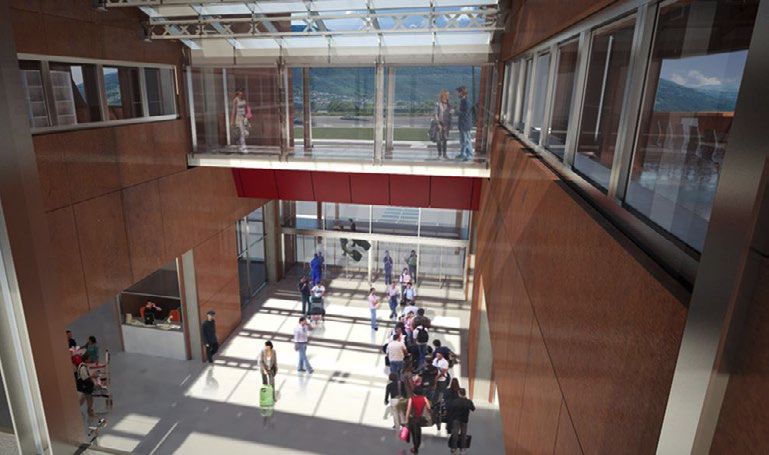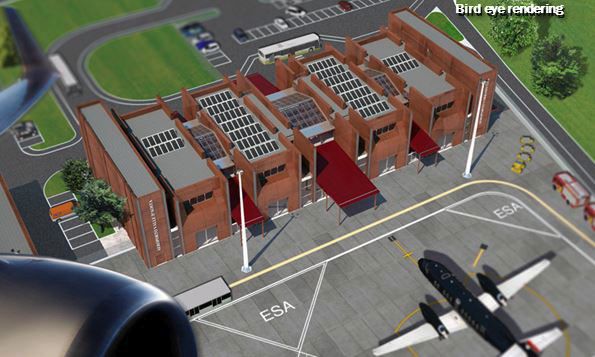The service involves the enhancement and expansion of the Corrado Gex Airport in Aosta, with the construction of a new passenger terminal, new aircraft aprons, new technological centres with an attached building, and new roadways redefining the Air Side and Land Side areas.
The new terminal, oriented along the East-West axis of the runway, is a compact building measuring 81 x 28.5 metres and two storeys high. It comprises eight square towers measuring 9 x 9 metres and 12.25 metres high, connected by three light and transparent elements that mark entrances and exits. These elements form protective canopies for passengers and connect the towers via metal walkways on the first floor.
The volumes of the towers and canopies conclude to the east and west with two solid elements 15 metres high, containing vertical connections, services, and plant rooms. The towers, with coffered ceilings, house departure and arrival halls, offices, a cafeteria, and commercial spaces on the ground floor. The glazed atriums are bright transit spaces with various perspectives.


