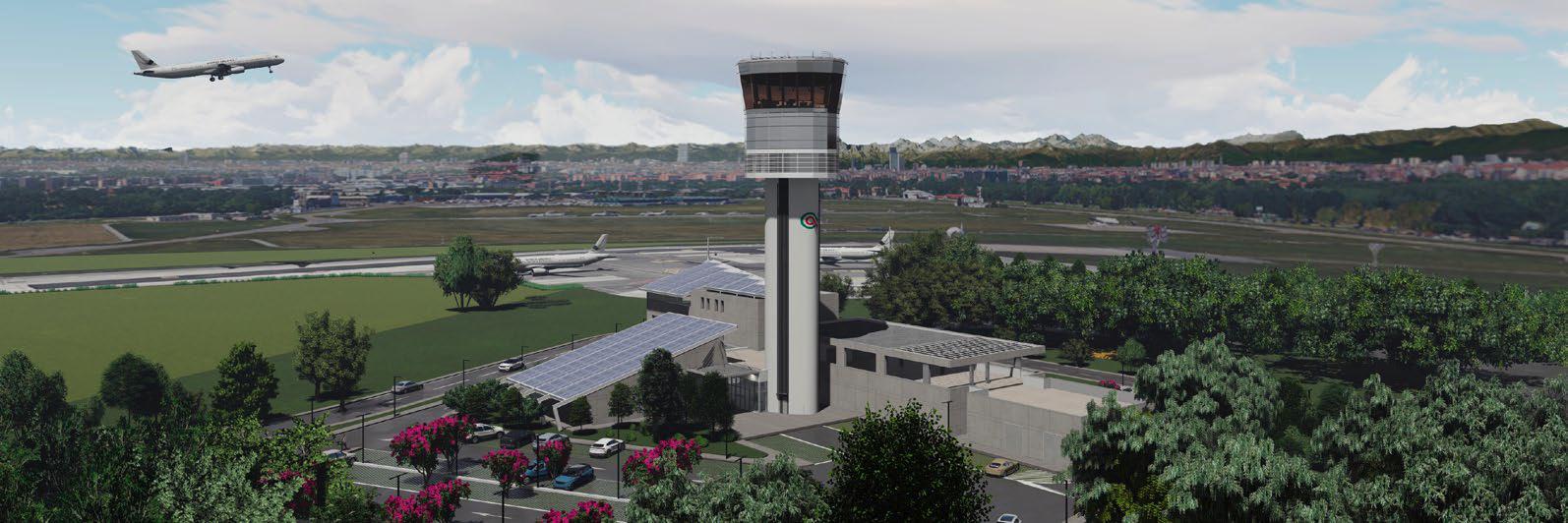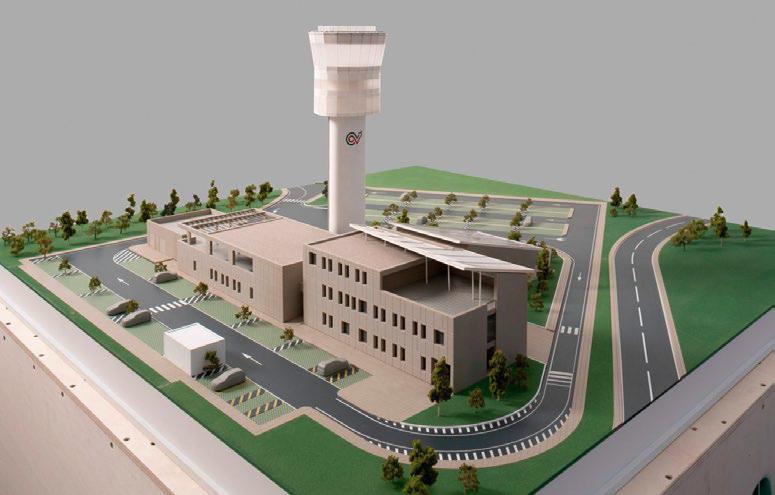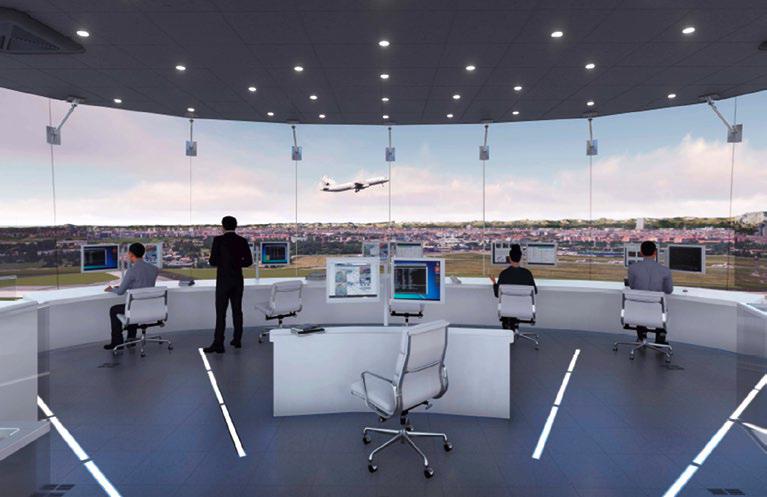The Control Tower (TWR) is positioned as a strategically important infrastructure within the planning of the New Airport Center of Milan Linate. To achieve a design quality commensurate with the importance of the project, a close collaboration among different disciplines was necessary, further facilitated and deepened by the role played by the Client Management of ENAV S.p.A.
The intervention is located south of the Passenger Terminal, between the south entrance of the seaplane base and the northern border of the Municipality of Peschiera Borromeo. The new Technical Block and the new Control Tower represent the beating heart of the airport operations, replacing the existing tower.
The overall site plan of the project features 5 functionally interconnected buildings, each distinct in the following ways:
- Technical Block 1, which houses offices and rooms designated for accommodation;
- Technical Block 2, which houses the equipment room;
- Technical Block 3, also known as the energy block;
- The Hall, for reception, security, and access recognition.
- The Conference Room
The fulcrum of the project is represented by the TWR, so the Technical Block represents its natural completion. The entrance to the Airport Center takes place through the Hall, located on the west side of the lot, placed in axis with the TWR shaft, to enhance the beating heart of the project which stands out over all users the moment they enter the building Center.
The competitor, in a team with other entities, has carefully studied, together with the Client, the best possible orientation of the buildings and external arrangements, because the design of the surrounding space and the greenery also play an important role in making people live outside. the new Airport Centre.


