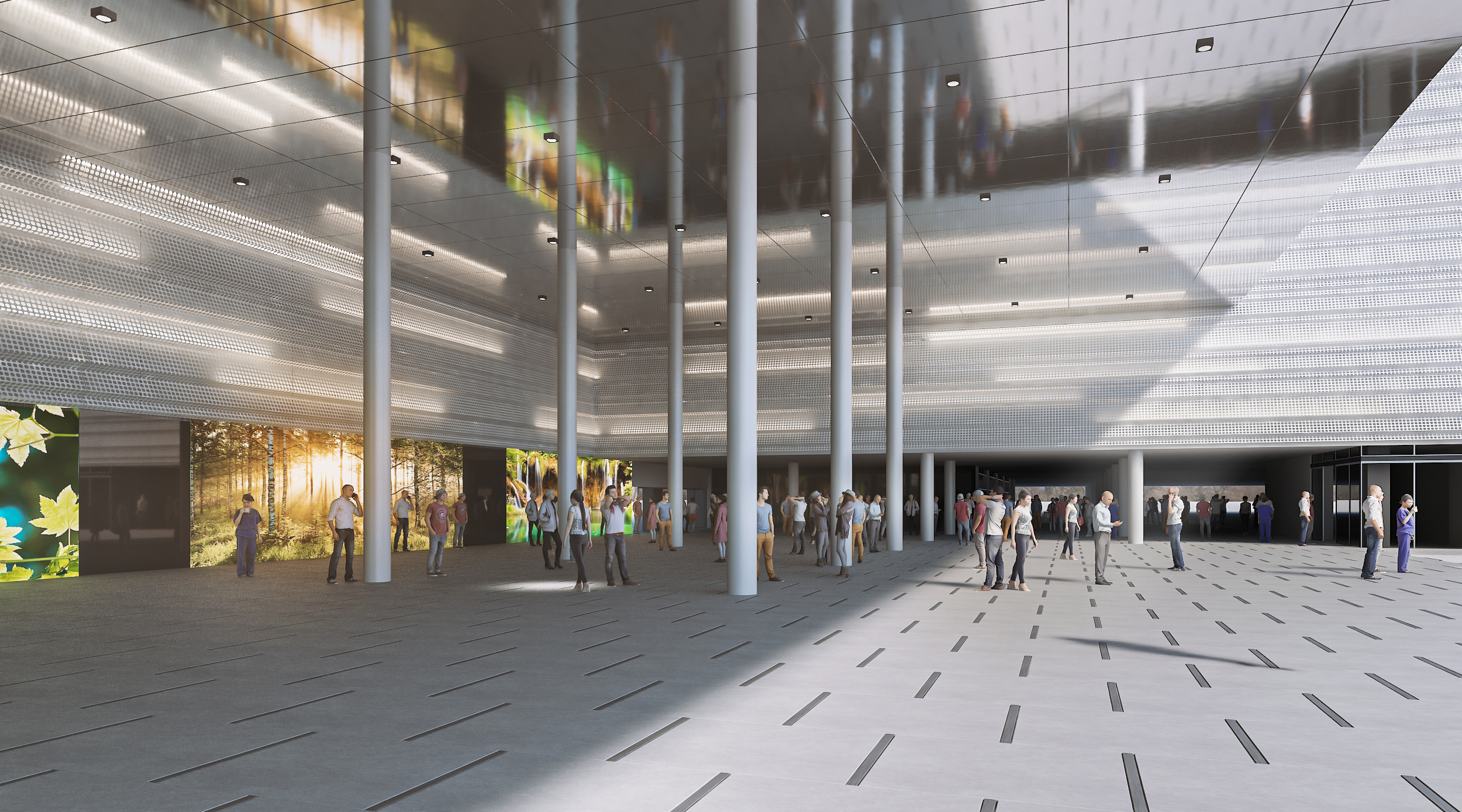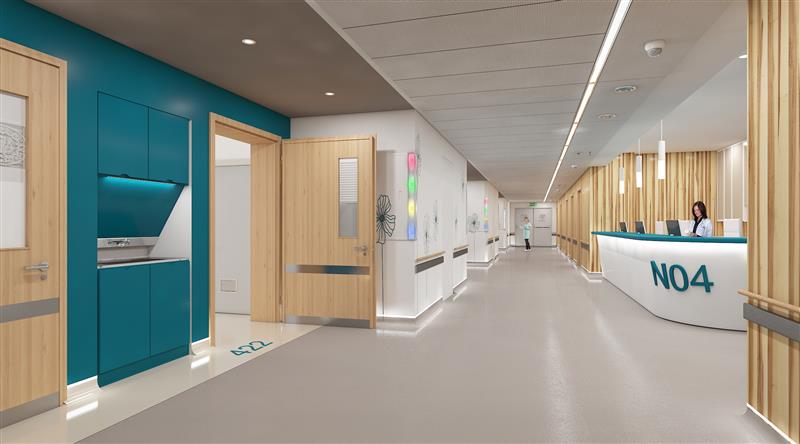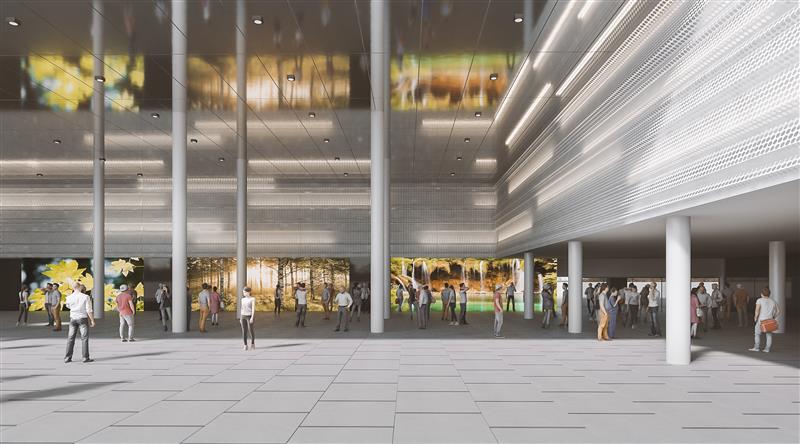The design of the new Mangiagalli Polyclinic involves the construction of a hospital monoblock with three interconnected bodies, intended to unify surgical and inpatient functions, overcoming the previous division into pavilions.
The building is distinguished by its volumetric compactness, which allows for the expansion of public green areas, creating an urban park in continuity with that of the Guastalla. The ground floor, free of healthcare activities, is designed as a social and civic interface space, encouraging integration with the city. The project incorporates sustainable solutions, including the installation of 10,000 square meters of photovoltaic solar panels on the roof, and pays special attention to the comfort of patients and staff, ensuring a privileged view of greenery for all inpatient rooms. Construction is scheduled to be completed by September 30, 2025.


