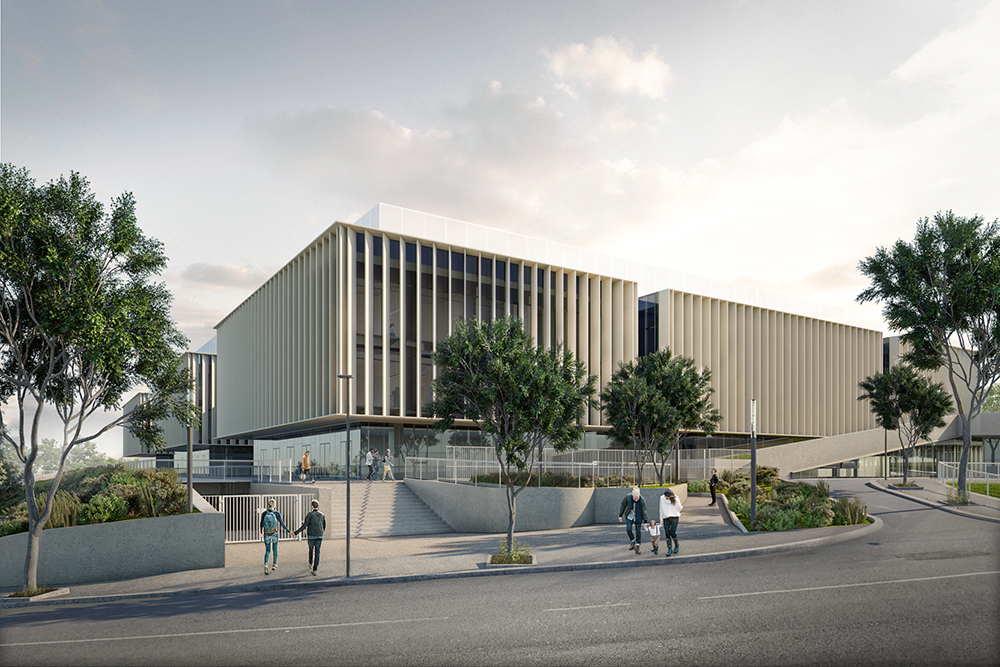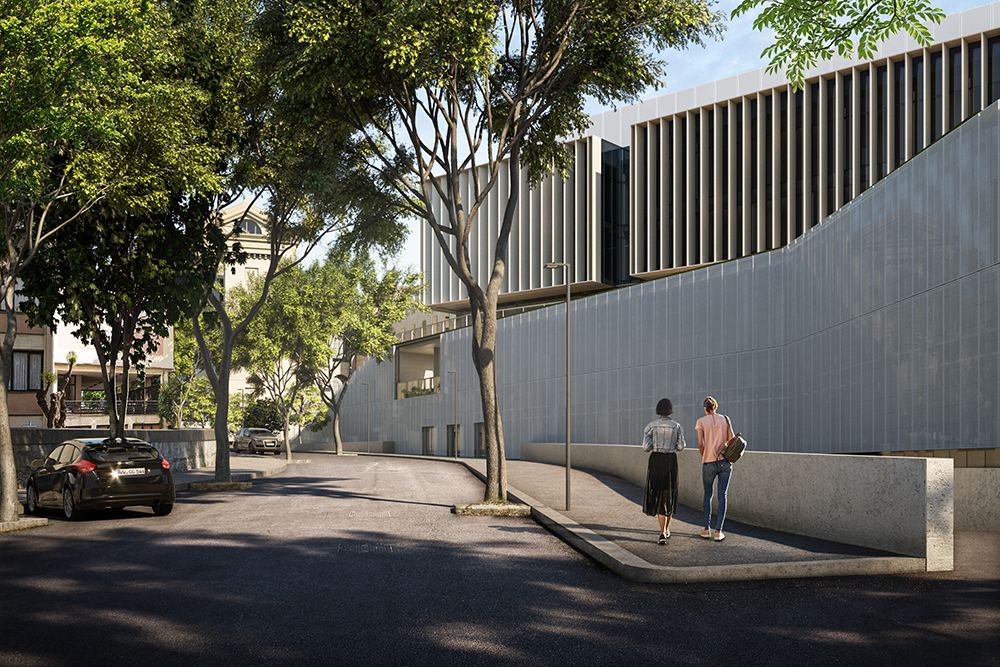The project includes the construction of a total of 70,230 sqm — including parking areas and technical service rooms — distributed over eight levels, with a total of 405 beds. The most specialized functions (Emergency Department, Diagnostic Imaging, Laboratories, Operating Room, Intensive Care, Interventional Radiology, Ultrasound) are concentrated on lower levels P0 and P1. The upper levels (P2 and P3) host functions with higher public attendance, the Outpatient Clinic, and the Day Hospital, leaving the upper floors for the inpatient areas and the Delivery Room near obstetric inpatient care.
The basement will be dedicated to parking for staff and users, reserving the east part of the floor for the rainwater storage tank. The ground floor will be completed by the underground square of the Ecological Island and the volume of the Technological Hub.

