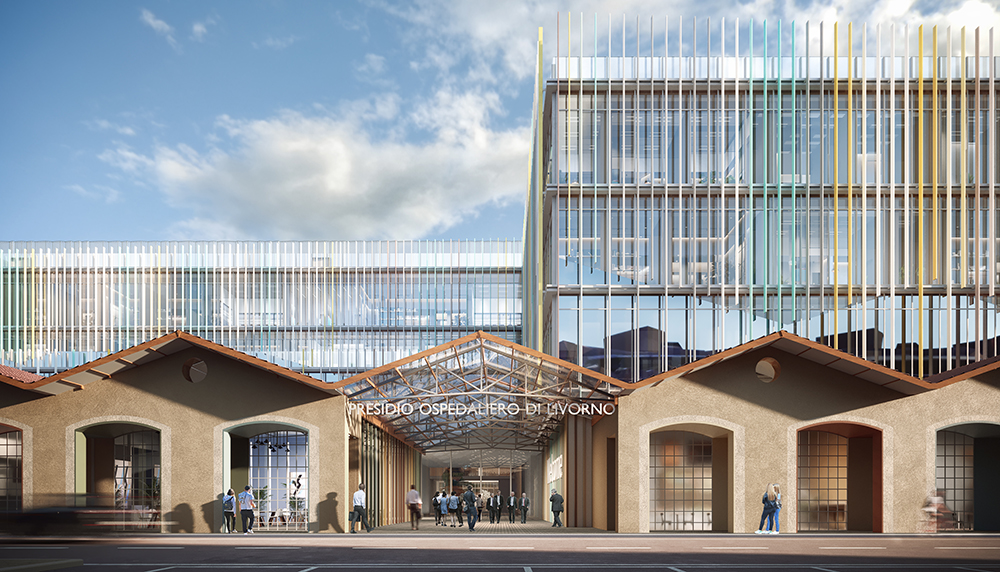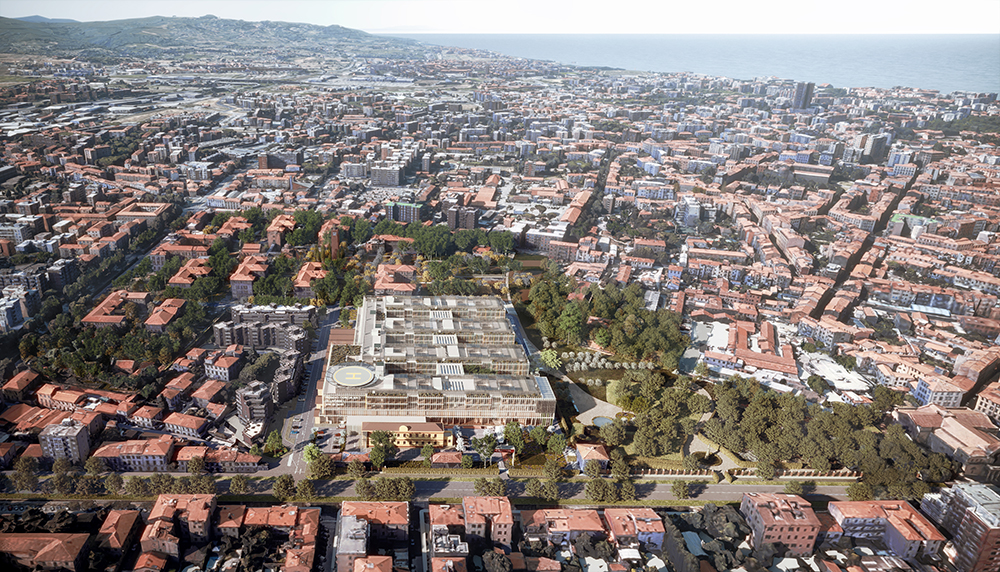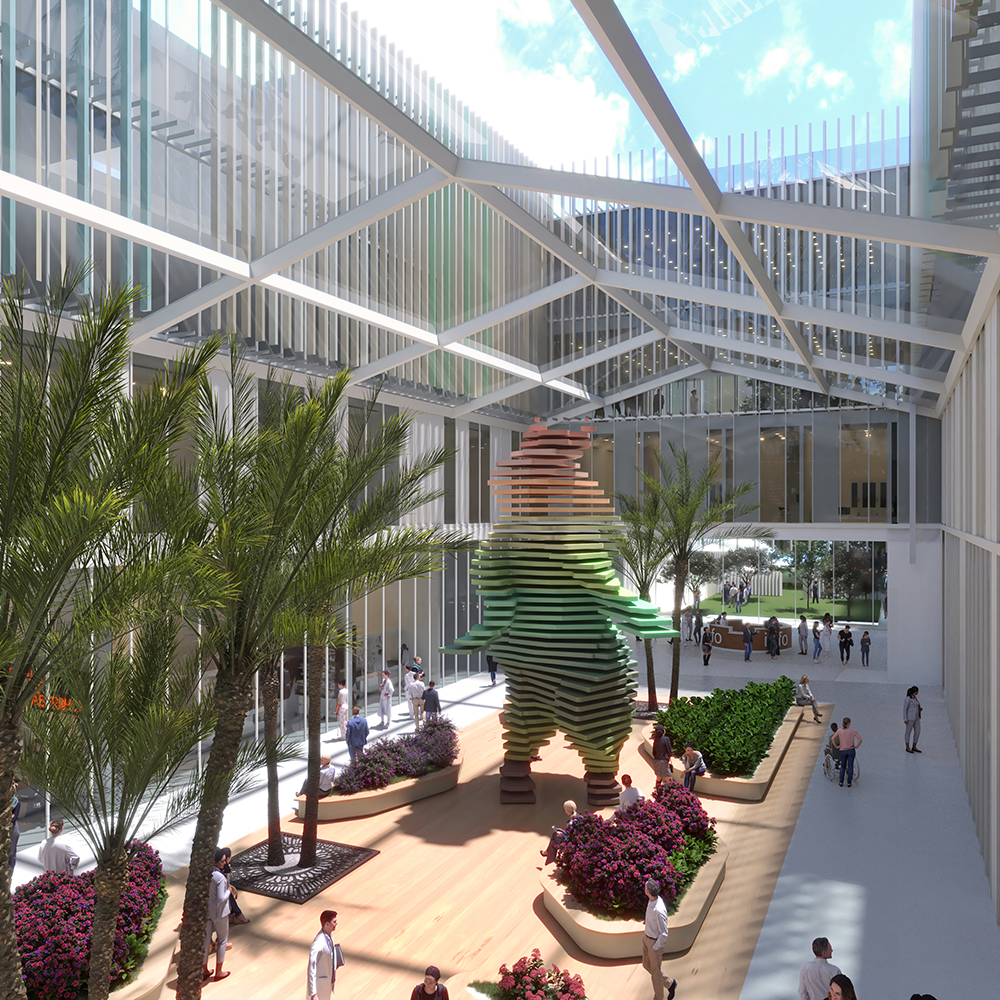The proposal involves the redevelopment of Pertini Park and the buildings of the Former Pirelli through the construction of the New Hospital, with the aim of returning to the City a renewed urban portion.
A new highly organized and efficient monoblock within the symbolic place of the “bourgeois decorum of Livorno”, which will return a renewed urban landscape in a transformation that combines the built fabric with the public garden. Nature penetrates the courtyards, vegetation rises on terraces and roofs, creating healing gardens.
The new volume is characterized by shaded hues, taken from the works of Livorno’s Macchiaioli painters, alternated with reflecting surfaces, reproducing a continuity between landscape and building. Conceived as an intelligent artifact, modeled on the needs of patients and medical-nursing staff, capable of offering innovative clinical and surgical service delivery methods.
A sustainable hospital, designed following LEED environmental protocols, and energetically autonomous (class A4 – Nzeb).


