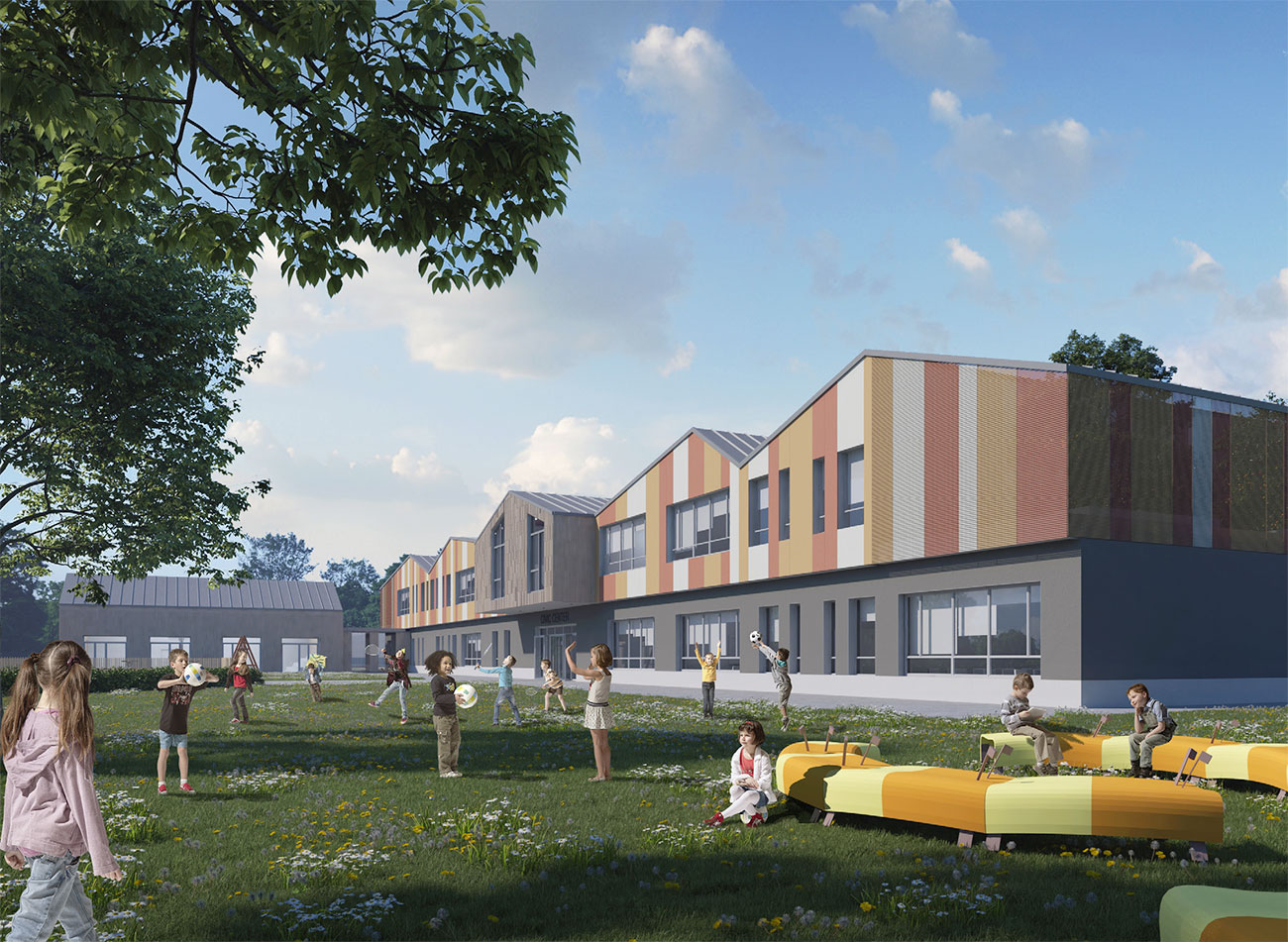The project aims to design the new primary school in Spino D’Adda (375 pupils) following the demolition of the current building.
The design has taken into account the ministerial guidelines, specifically addressing the new pedagogical methods, energy savings, and the safety of places and people. Additionally, it contributes to the quality of the surrounding urban fabric, establishing itself as a “Civic Centre.”
The intervention includes the creation of volumes internally connected with the school building, which will also be accessible to the public, featuring a dedicated entrance and parking area (142-seat auditorium, type A2 gymnasium, refectory, and a library).
The primary school in Spino D’Adda is constructed with a mixed load-bearing structure of wood and concrete, where the careful and conscious use of materials and forms has generated the overall language of the work.
