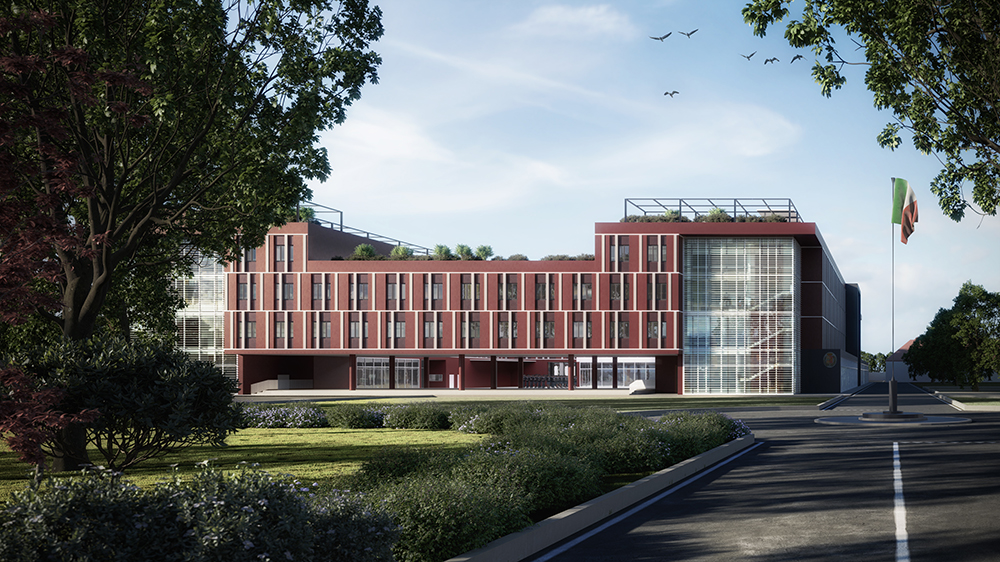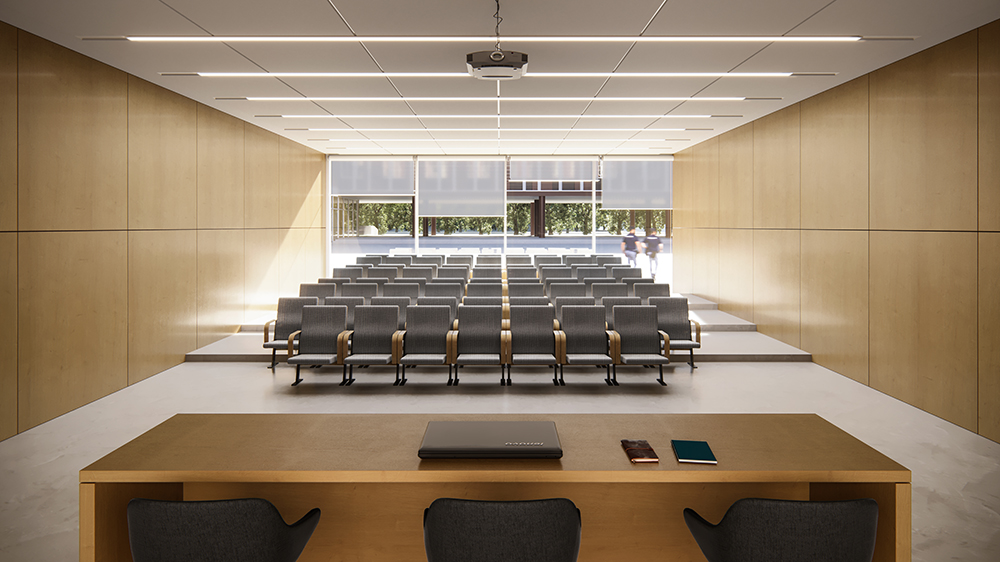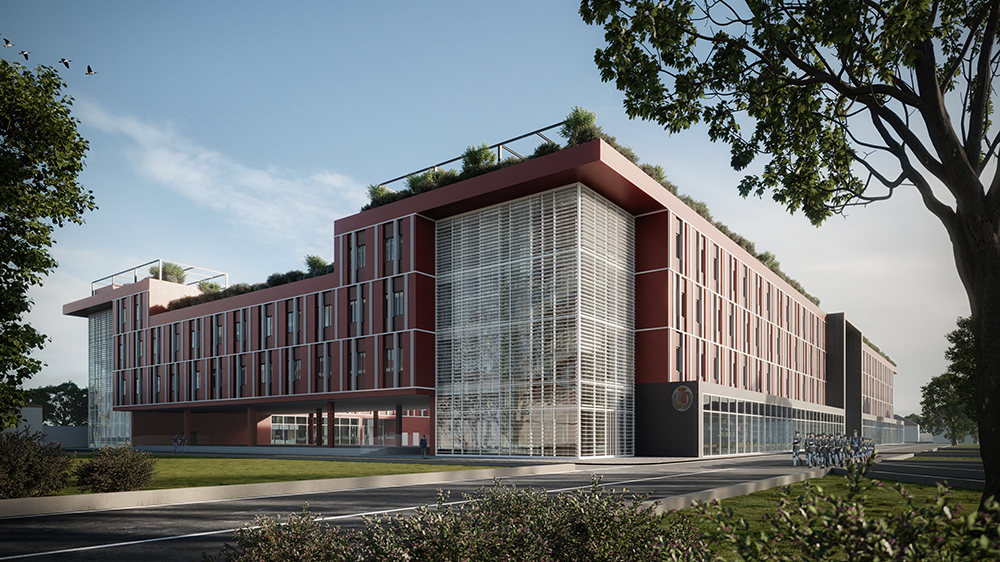The project involves a complete redevelopment of the Alessandria police barracks, transforming it into the largest police academy in Italy.
The new building, which will accommodate 30 classrooms and 500 rooms, takes on a tiered form with varying heights (increasing towards the exterior). The base is glazed, ensuring visual permeability with the two internal courtyards, while the upper part housing the rooms adopts a rigorous architectural language consistent with the internal distribution. The reference for the lower part is the height of the buildings on the square and the new porticoed structure (2 floors above ground).
The management of flows and accesses, designed to recreate the experience of a university campus, ensures the integration of service spaces and the educational environments of the new building. The combination of technological proposals will lead to the realization of new NZEB buildings: zeroing out fossil fuel consumption with consequent elimination of local emissions (CarbonZero Building).


