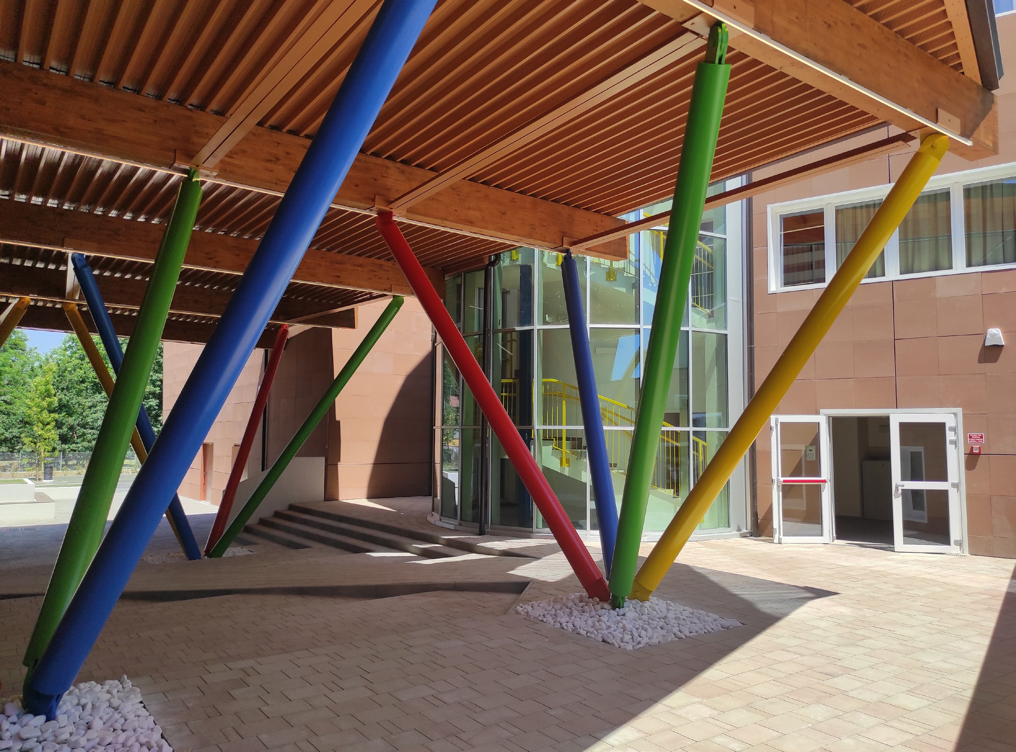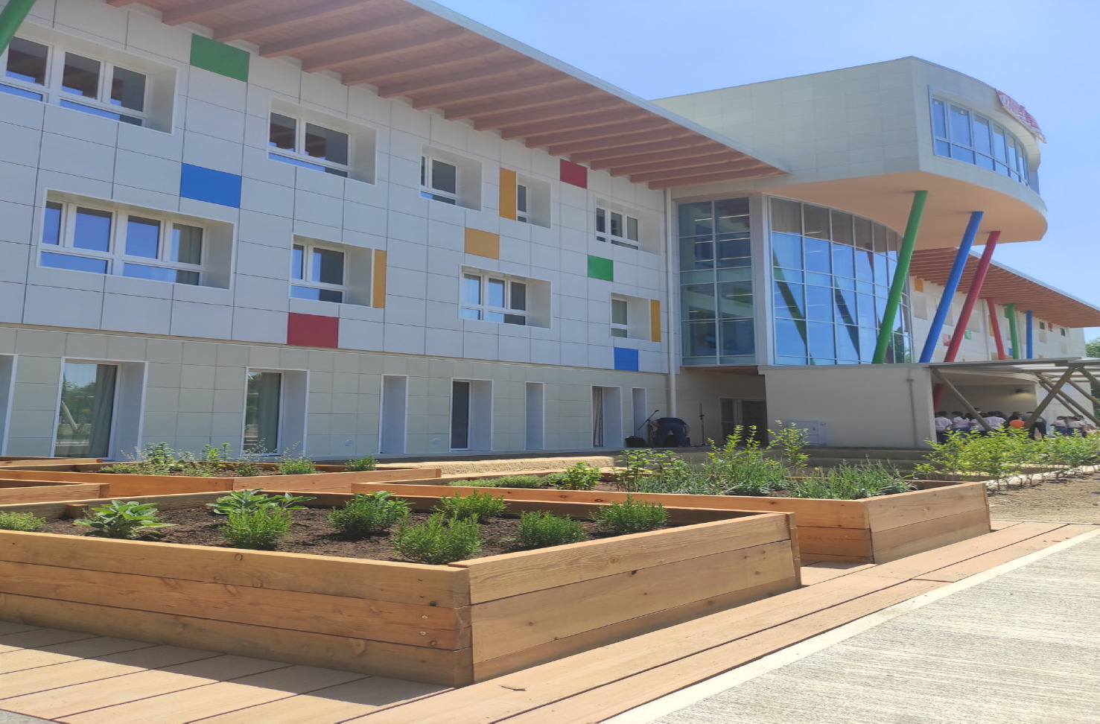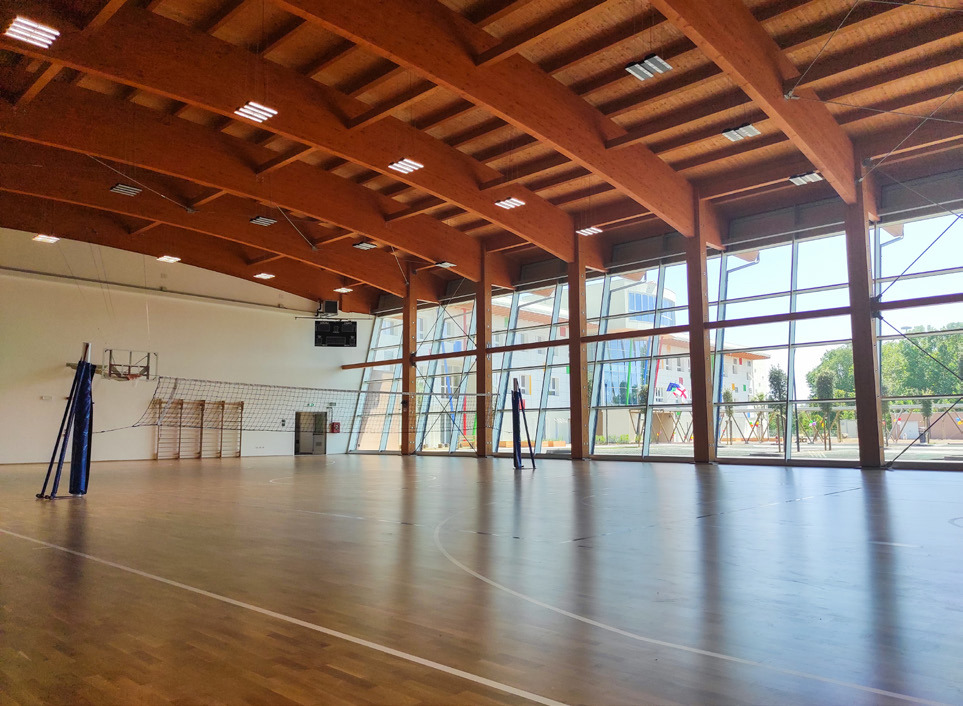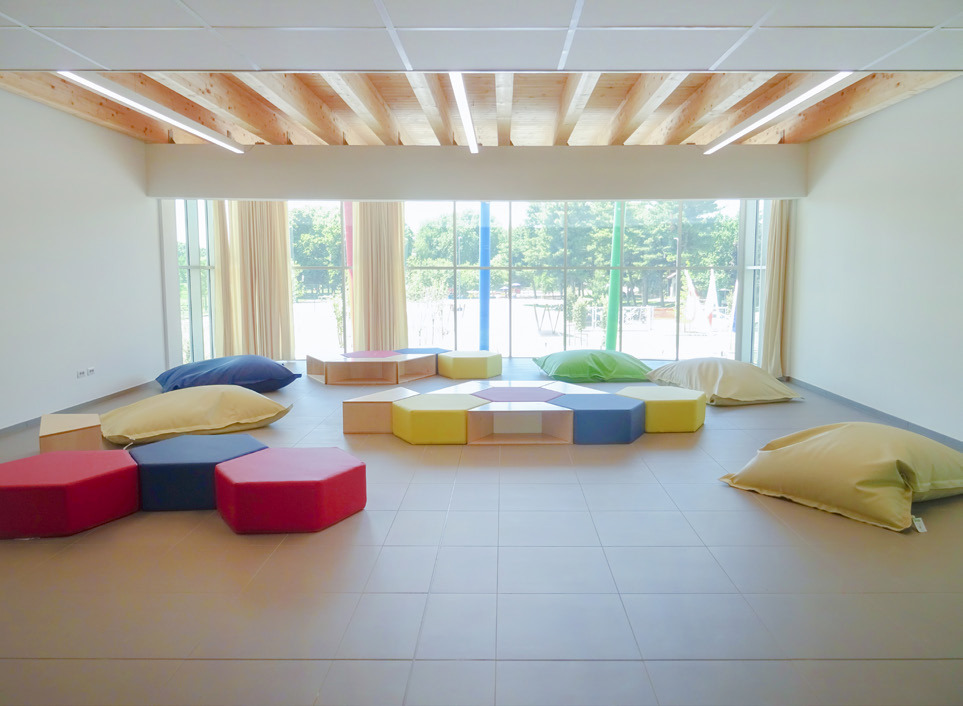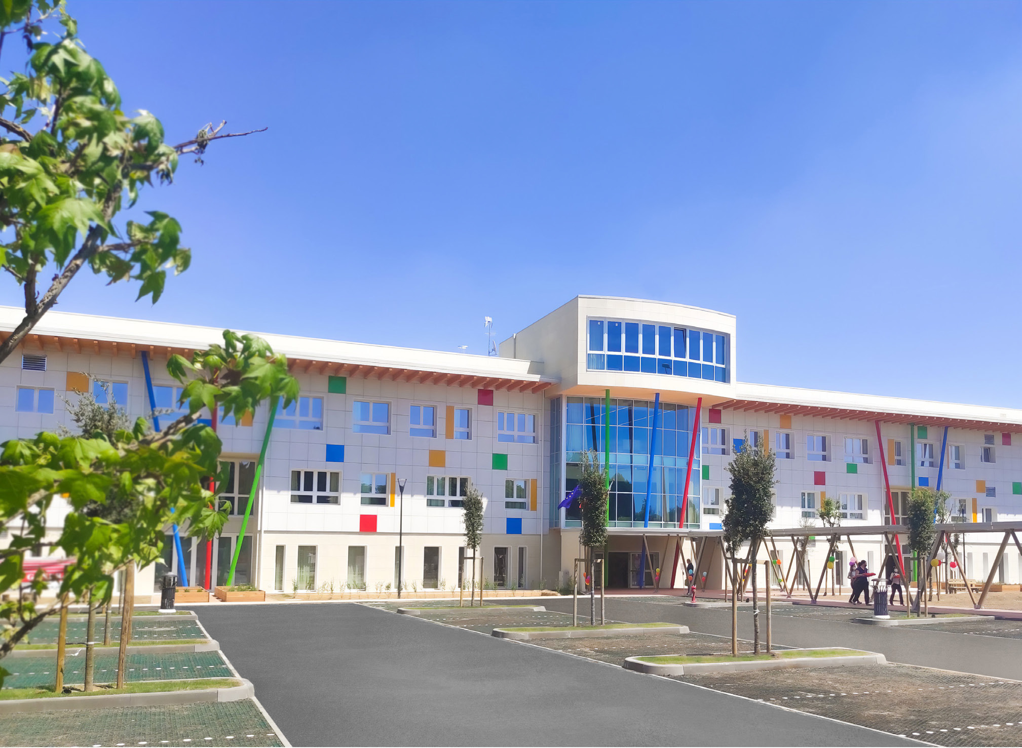A new elementary school entirely constructed with a timber frame structure where careful and conscious use of materials and shapes has helped to generate the overall language of the work.
A covered square, centrally located, distributes the service area where facilities open to the community are located (a 200-seat auditorium, a gymnasium accommodating up to 450 people, library) facing the neighborhood, with their specific entrance and dedicated parking area. The design choices aimed to create a building with low environmental impact: it is indeed in energy class A4, NZEB (Nearly Zero Energy Building).
A sharing path was developed through a participatory design process involving adults (teachers, school staff, parents, associations) and children, so that their needs and proposals could be heard.
