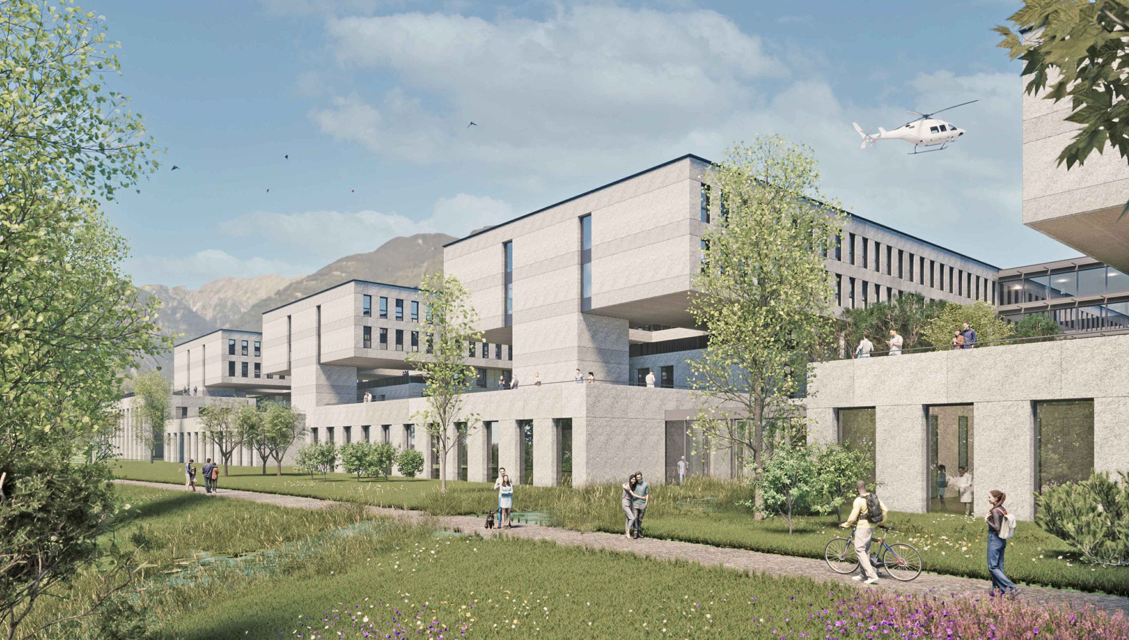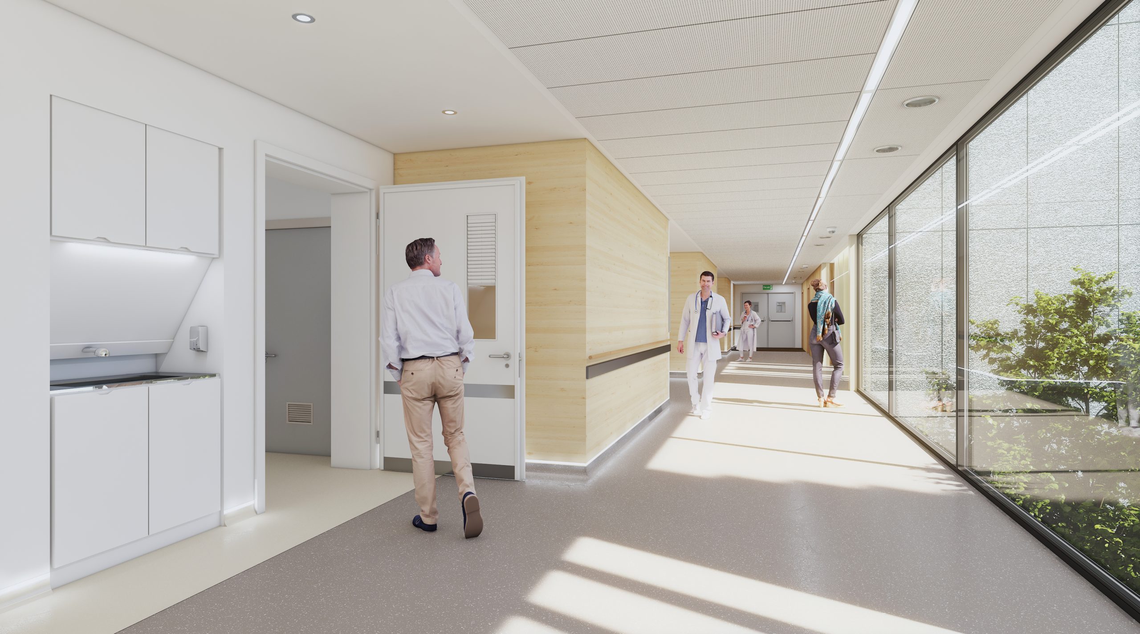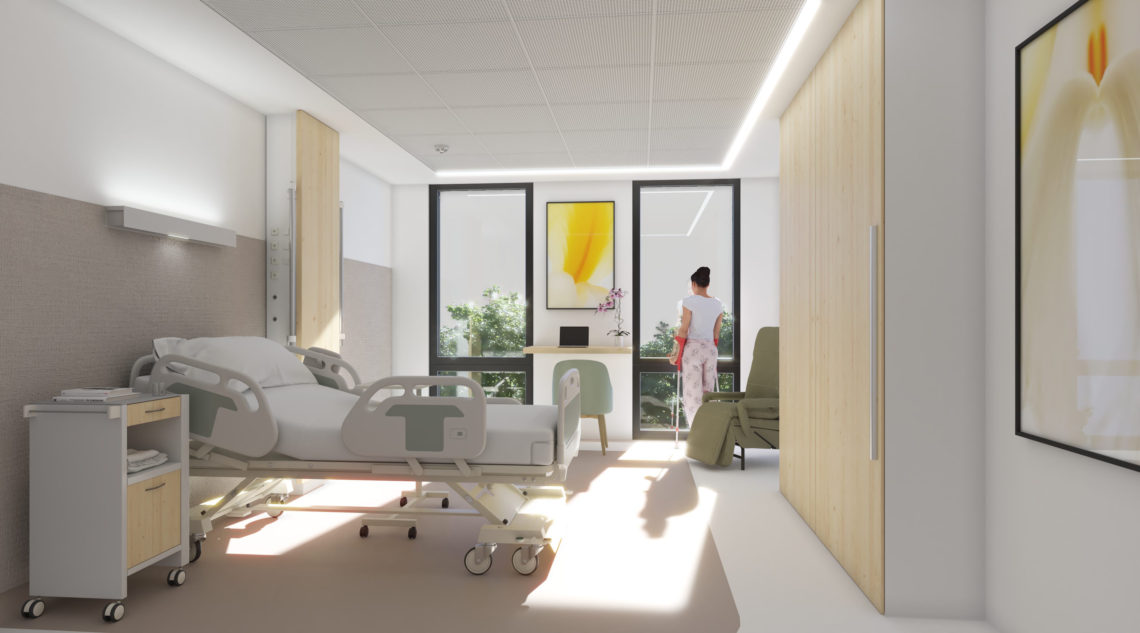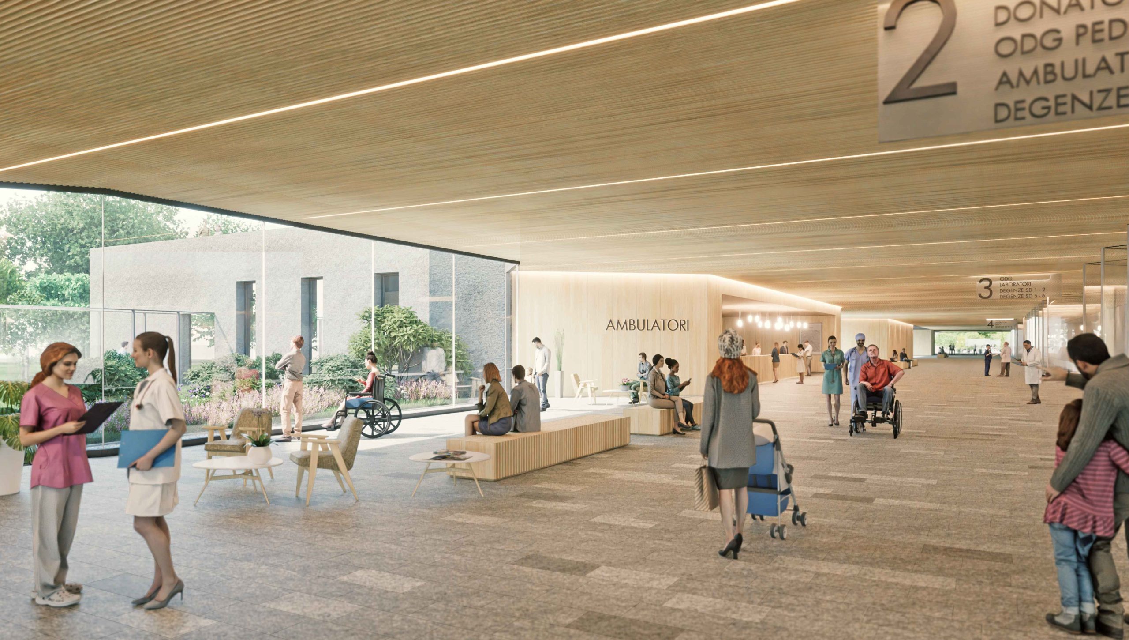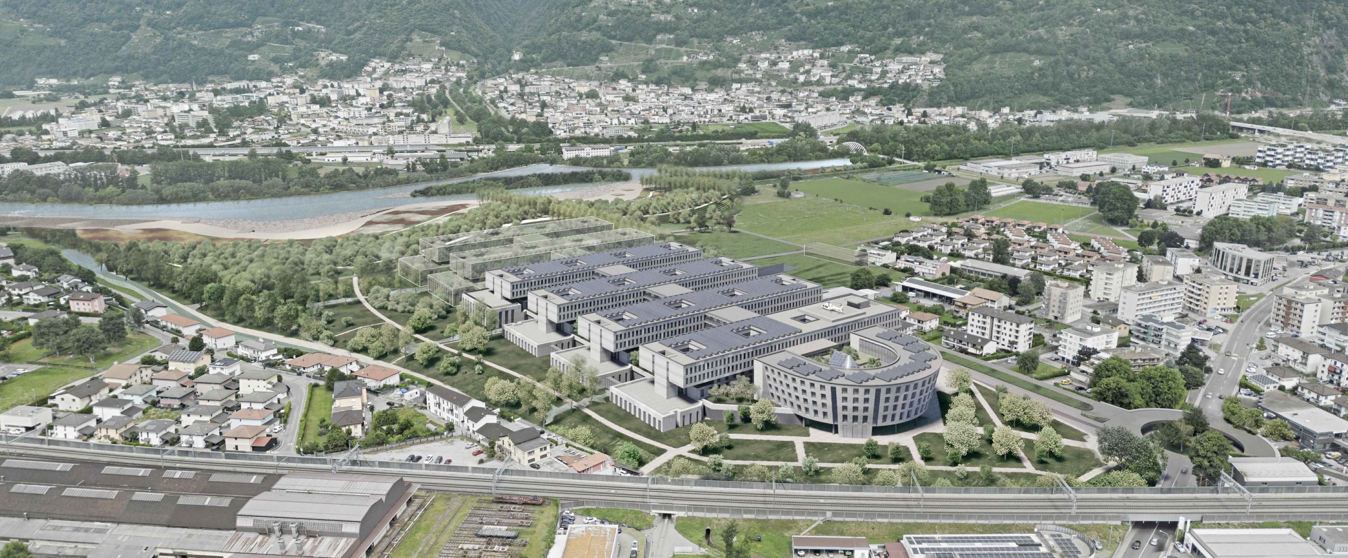The new La Saleggina Hospital is set within the natural landscape between Bellinzona and Giubiasco, featuring a compact and modular structure oriented east-west. The project follows an organizational model based on care platforms and levels of treatment intensity, effectively separating pathways for patients, staff, and logistics. The building is designed to promote patient well-being through natural light, integrated green spaces, and human-centered environments.
Flexibility and sustainability are at the core of the proposal, which also includes provisions for future expansions without compromising clinical activities.
