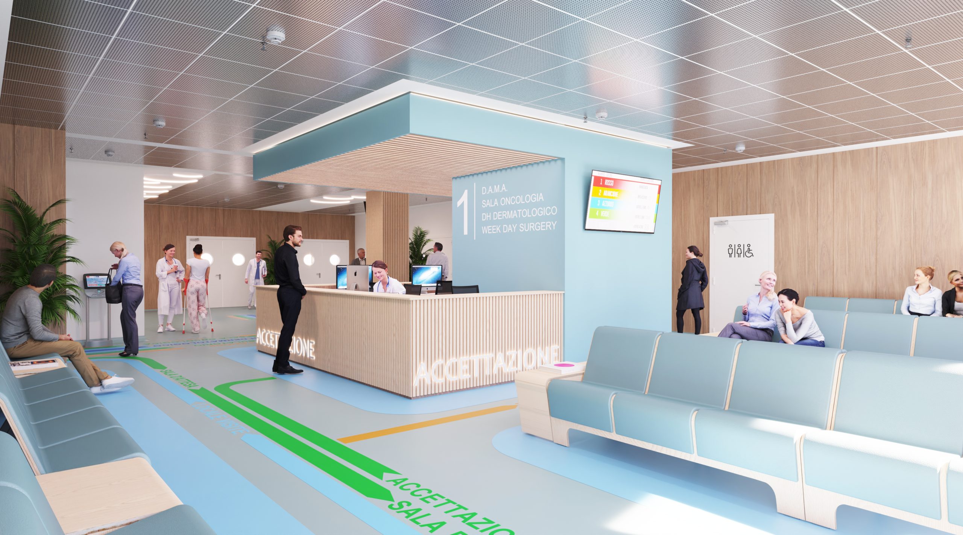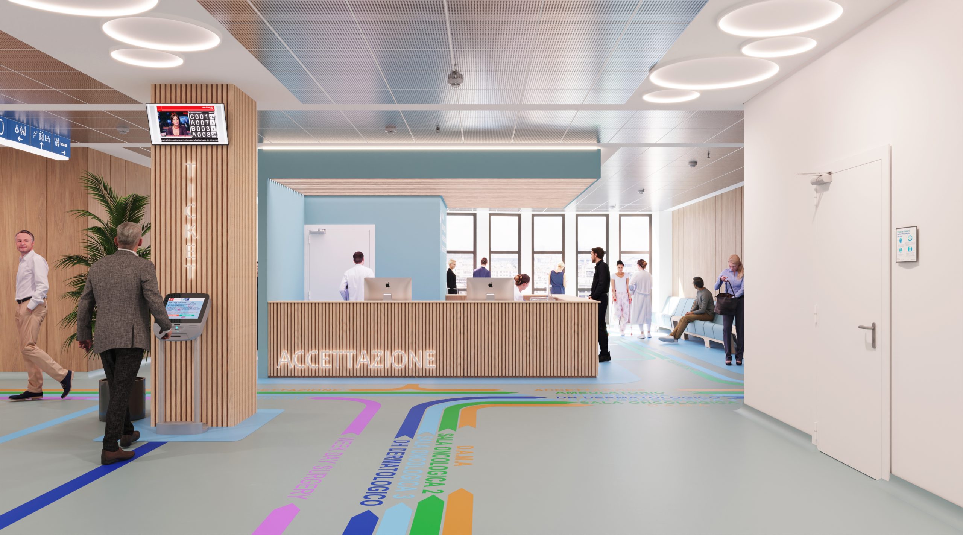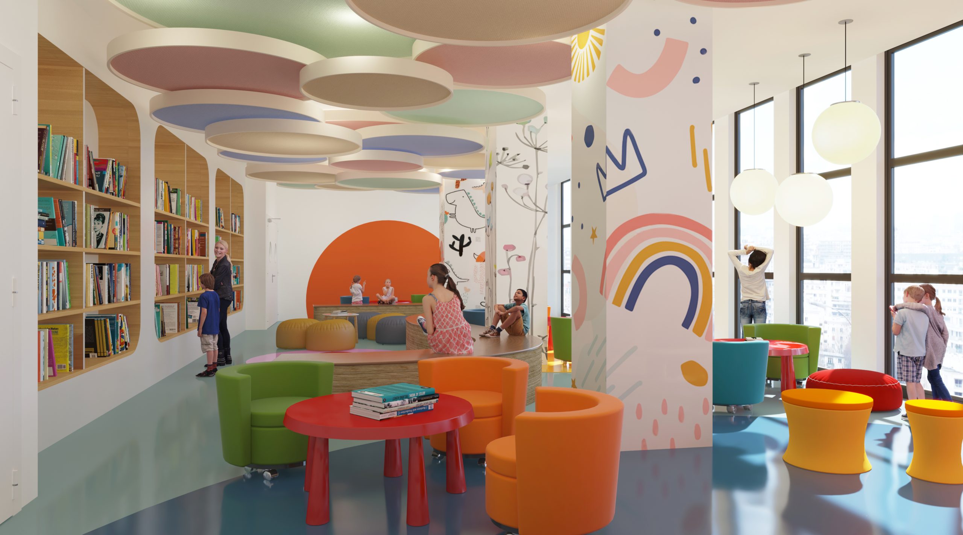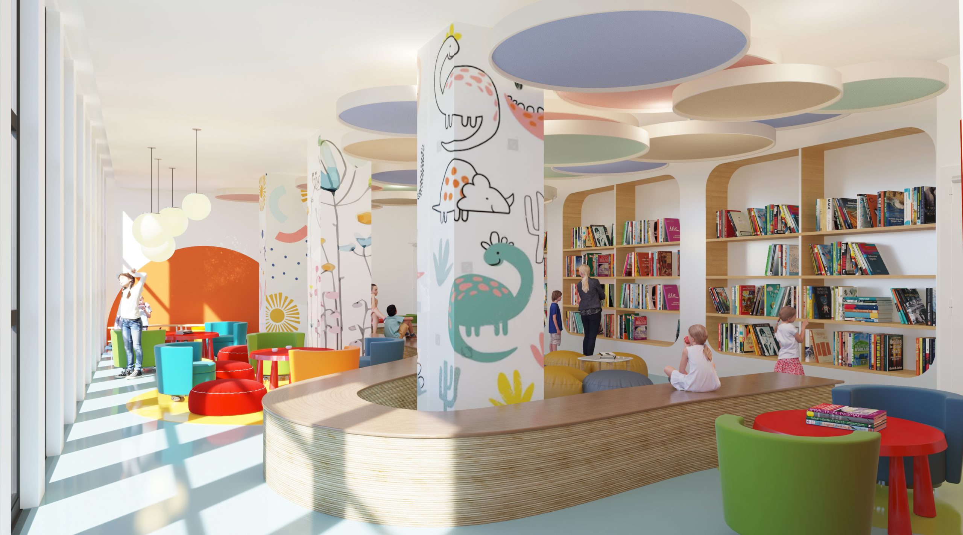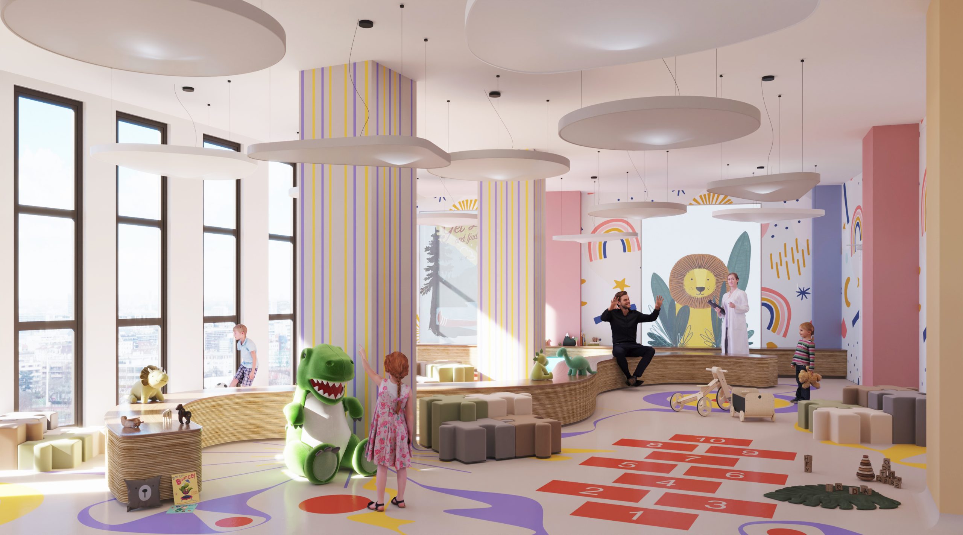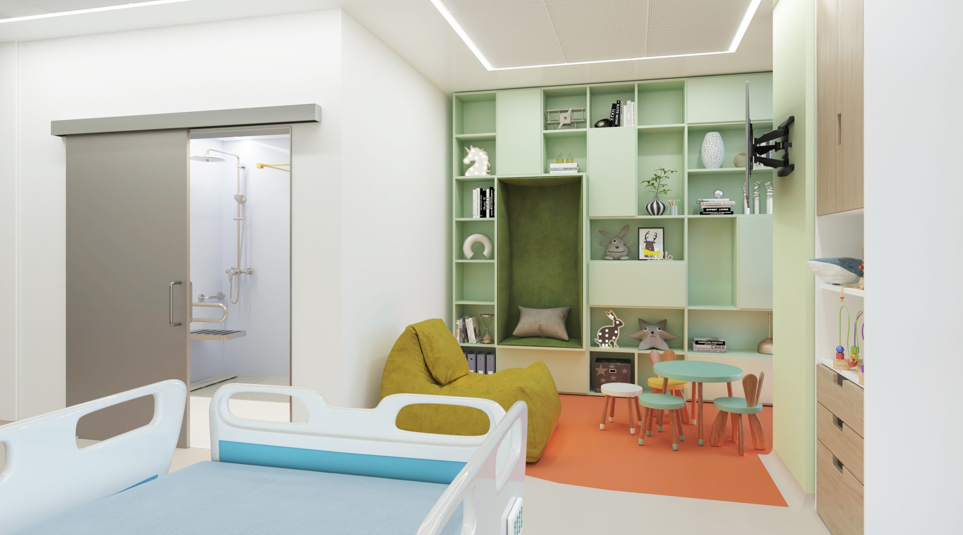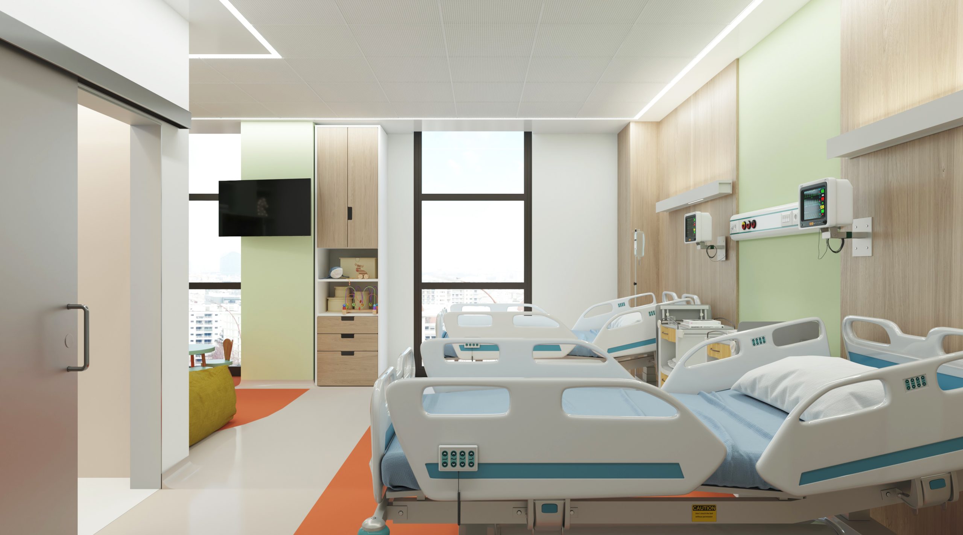The project for the expansion of the hospital pavilion aims to improve the organization of spaces, ensuring greater operational efficiency, safety, and accessibility. The intervention involves the reconfiguration of healthcare areas and the adoption of innovative solutions to optimize internal pathways, with particular attention to sustainability and compliance with current regulations.
A central aspect of the project is the management of construction waste, through selective demolition, material separation, and disposal at authorized facilities, reducing the environmental impact. Thanks to careful planning and the integration of advanced technologies, the expansion will enable the creation of a modern, efficient, and sustainable healthcare infrastructure, improving the quality of healthcare services.
