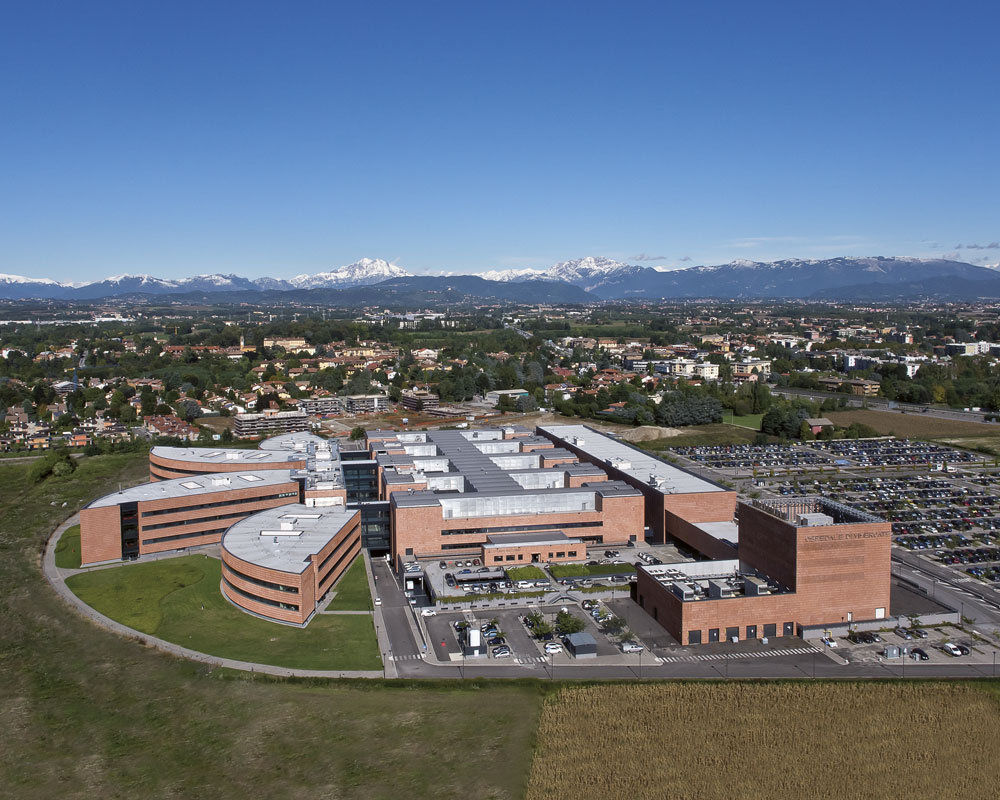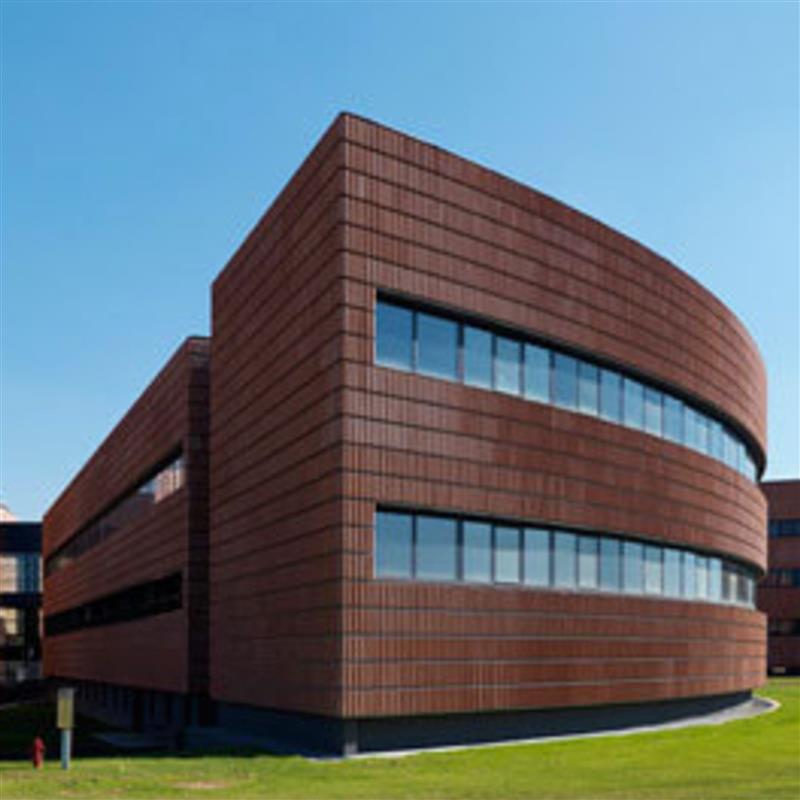The Vimercate Hospital project was carried out between 2006 and 2007. The building consists of three main structures: reception, diagnostics and treatment, and inpatient wards.
The building houses several specialized departments, including anesthesia and intensive care, general surgery, endoscopy, pharmacy, ophthalmology, oncology, and obstetrics. A key feature of the hospital is its trigeneration plant, which produces thermal, cooling, and electrical energy. Additionally, the facility is equipped with a dual-fuel cogeneration plant. Special attention has been given to the management and operation of the systems through the use of advanced control technologies designed to optimize energy consumption.
The project took sustainable development into account by using well-water condensate heat pumps, as well as rainwater and groundwater for technological purposes and fire prevention.

