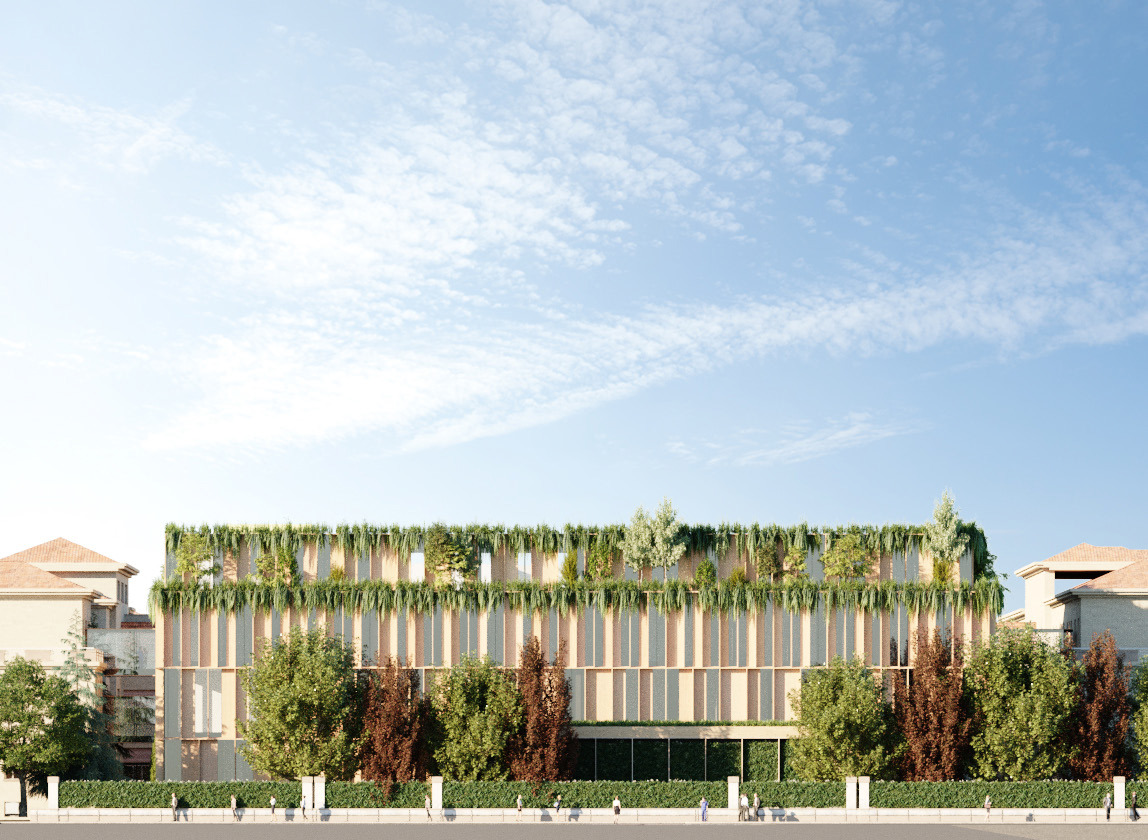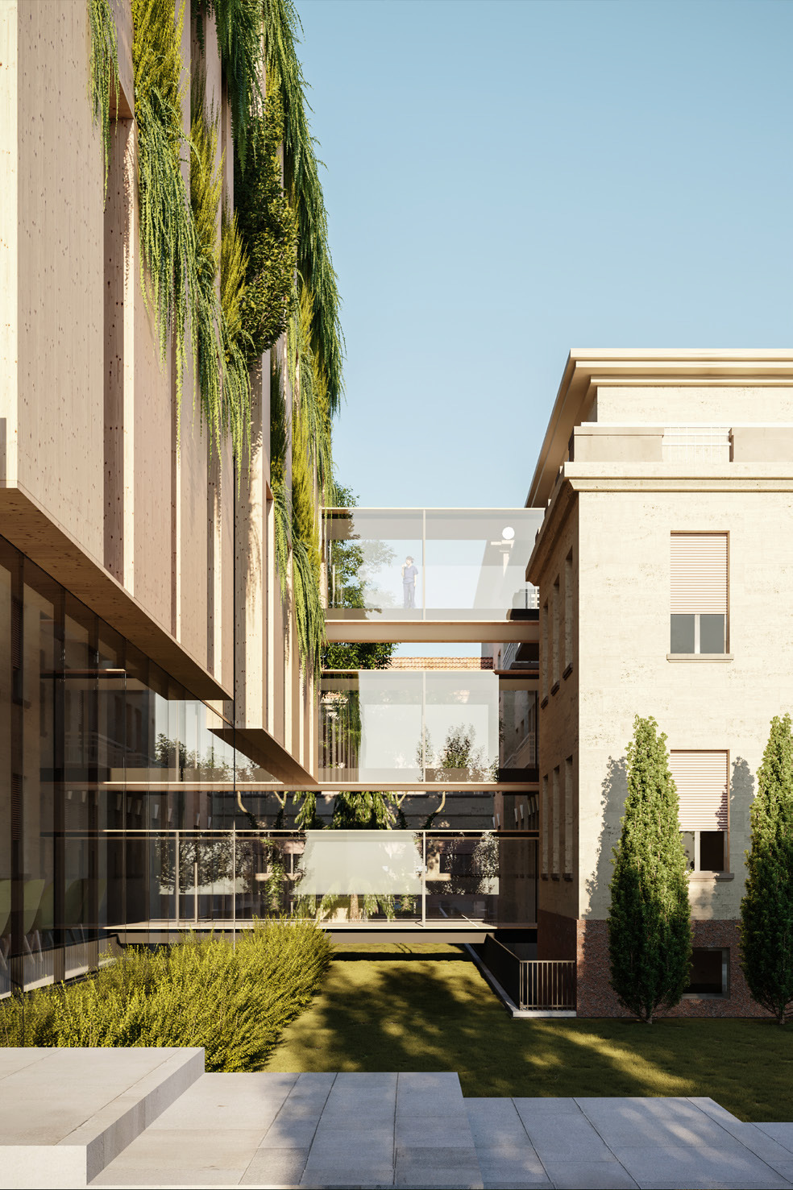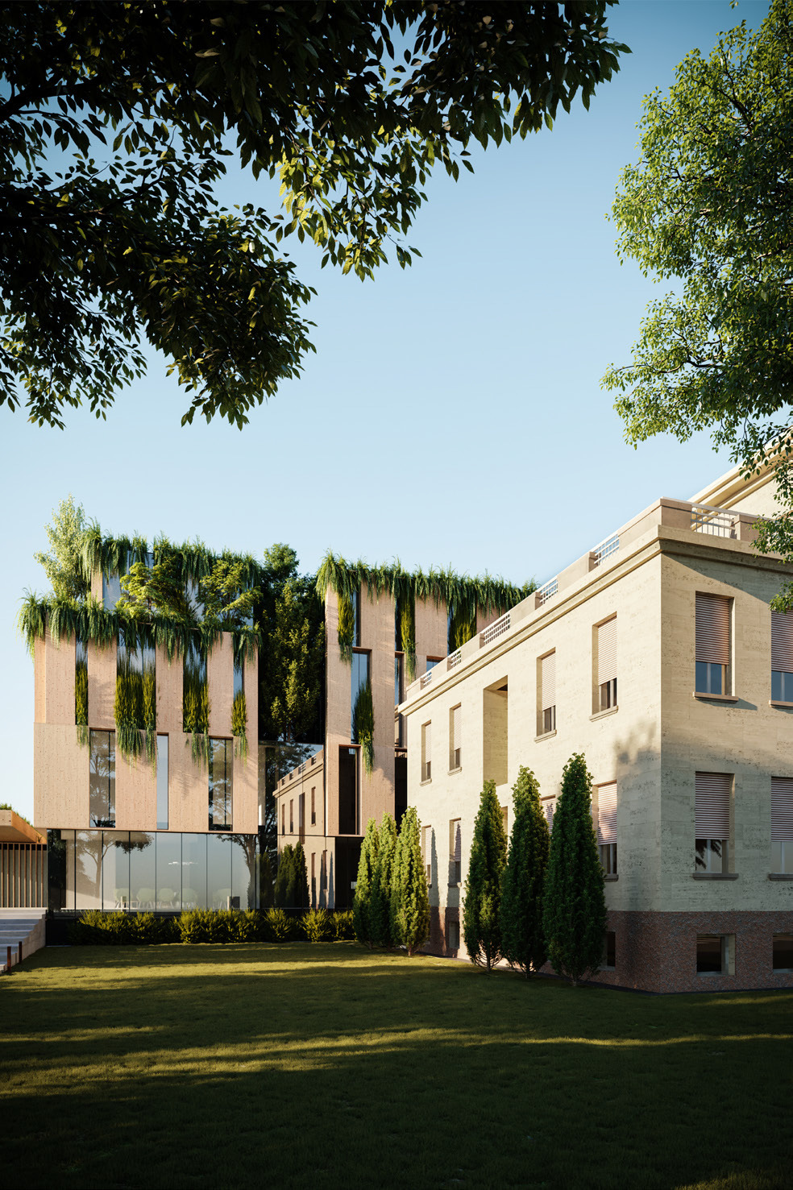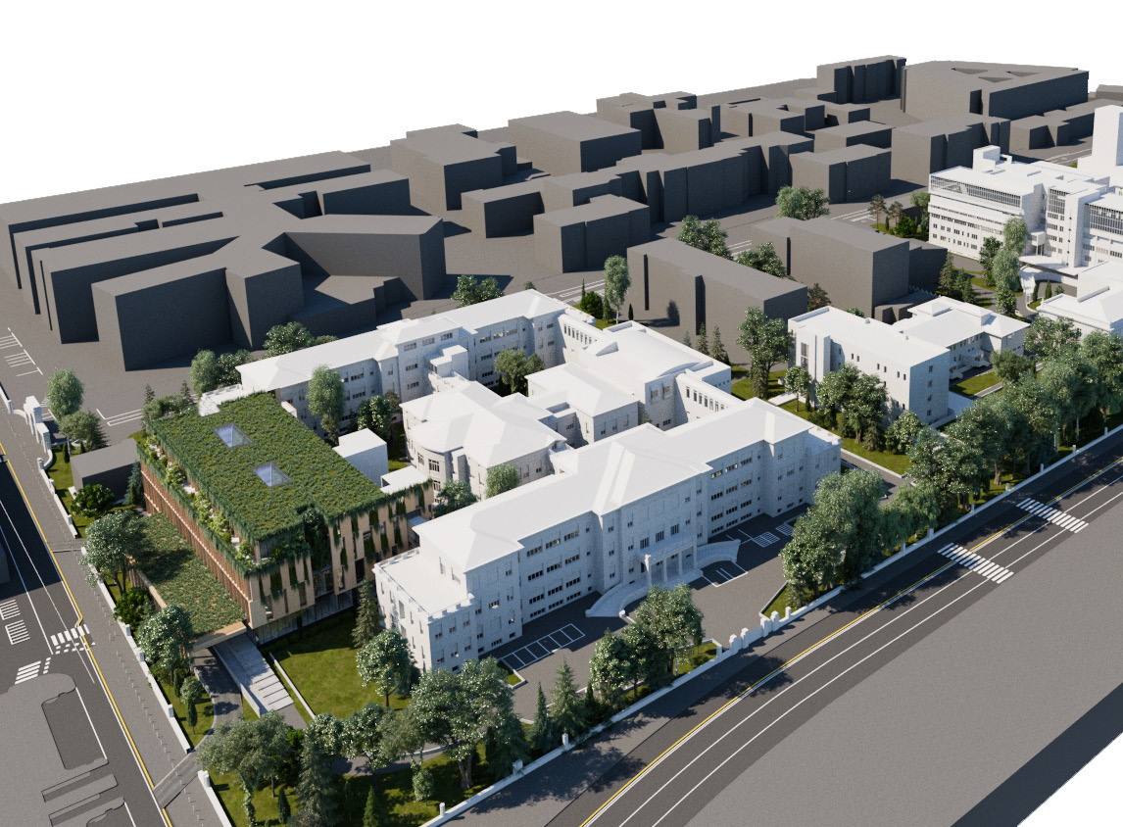The redevelopment project involves the renovation of some important pediatric services located in pavilions 16 and 13: Diagnostic Imaging, Operating Room, Pediatric Intensive Care, as well as daytime outpatient activities. All functions related to the theme of “birth” are concentrated in the historic Obstetrics and Gynecology Clinic (Pavilion 4 wings A and C), which is connected to the new building dedicated to high-care activities (Emergency Department, Operating Room and delivery block, Neonatal Intensive Care Unit). The new volume is characterized by a modern appearance, aiming for permeability between indoor and outdoor space.
The architectural project integrates with greenery, aimed at enhancing the existing tree heritage and recreating complementarity between new built presences and the regeneration of greenery, which has always been the prestigious connective tissue of the hospital.



