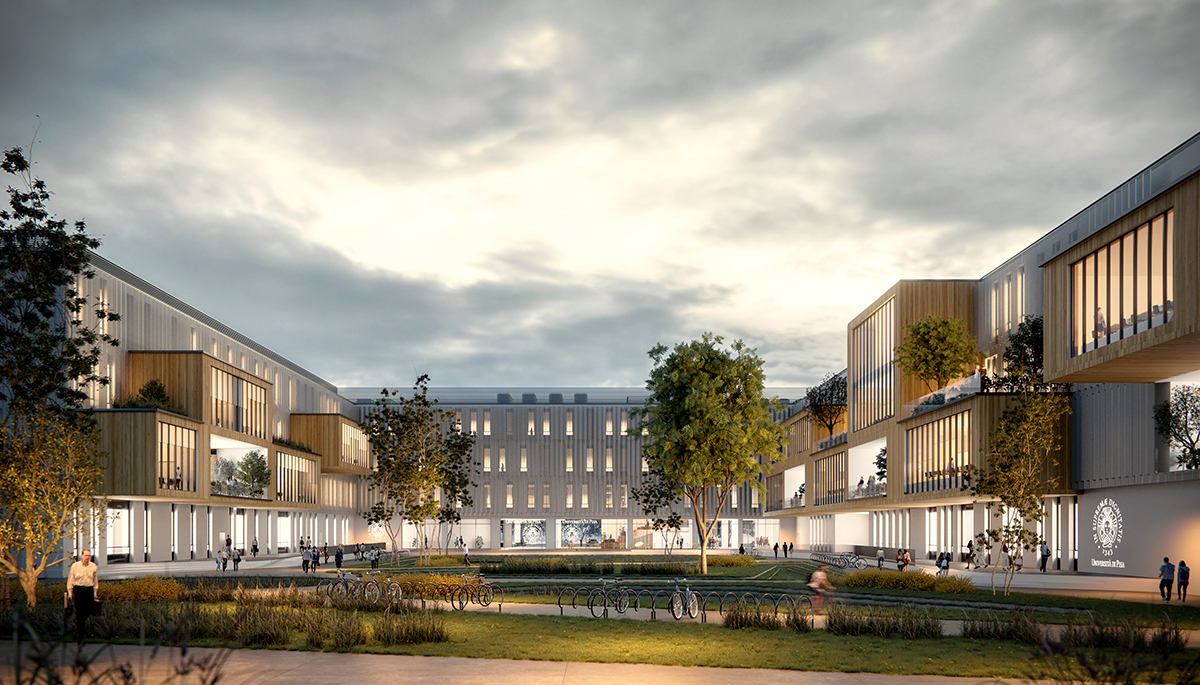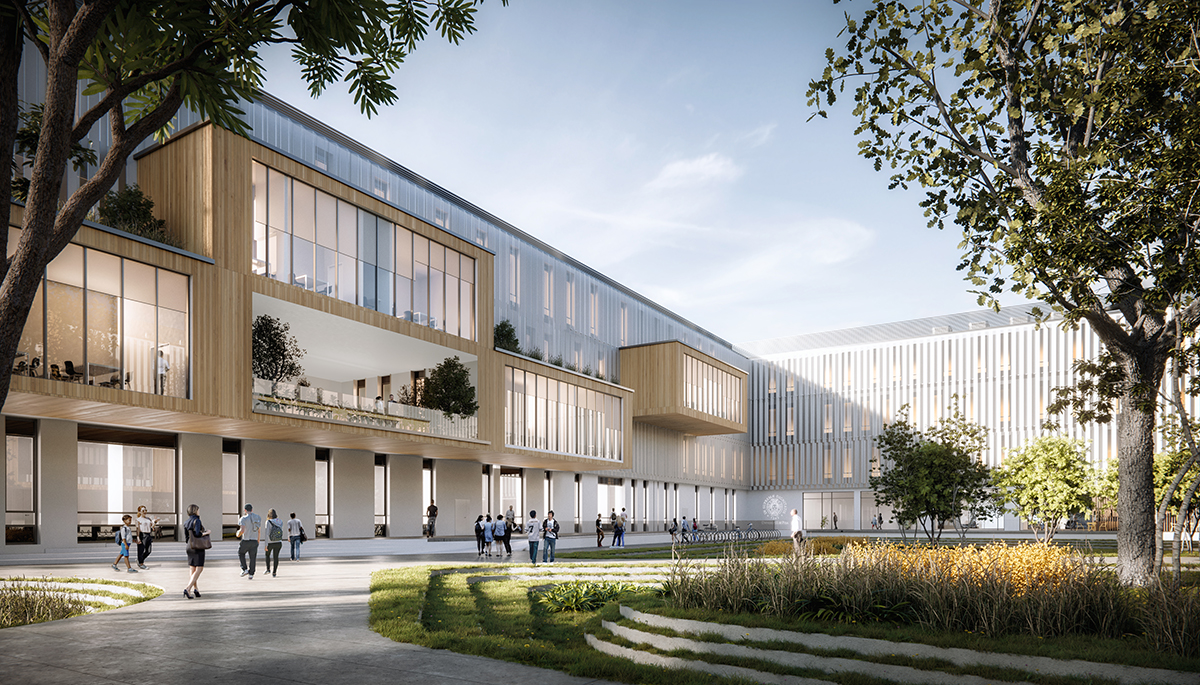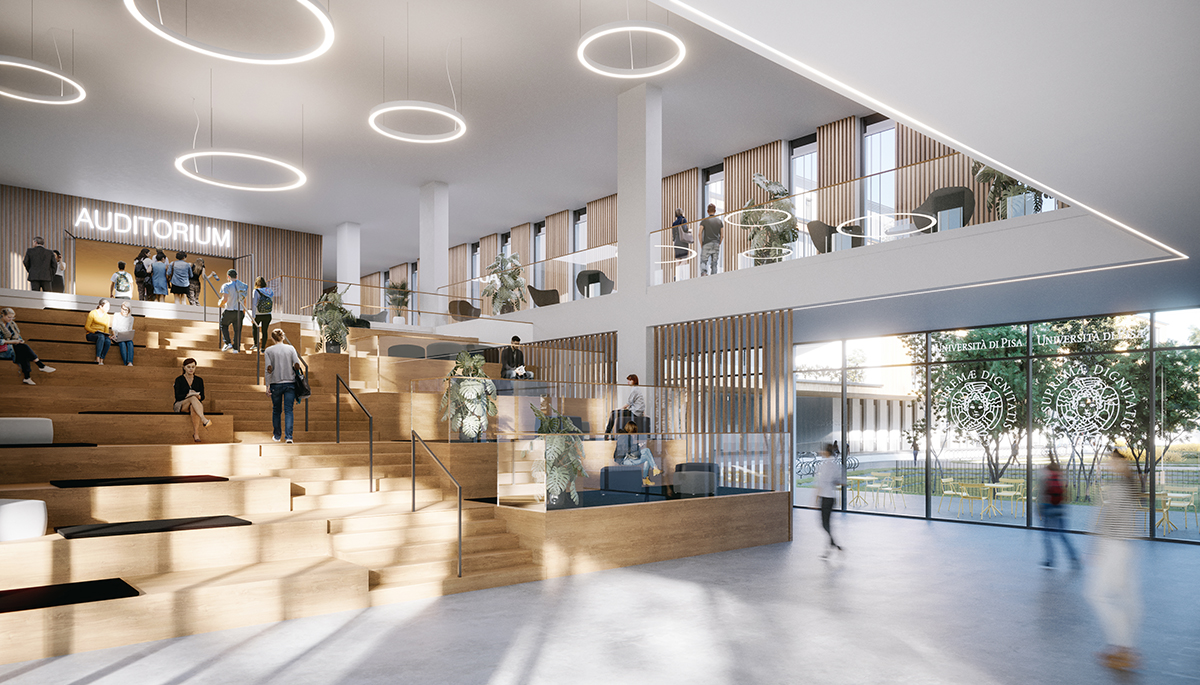The project involves the construction of a new educational hub with more than 2,255 classroom seats and teaching laboratories, allowing for the concentration of biological and chemical disciplines in one area.
The new building is designed as a single four-story structure with an open courtyard layout. Functions are grouped into clusters of homogeneous activities distributed across different levels of the building based on access points, orientation, and specific qualities and characteristics of the spaces.
The intervention aims to create a 4.0 campus with social and aggregative functions both inside and outside the building volumes.
The design followed the relevant environmental protocols (LEED and ITACA) to achieve a net-zero energy building (NZEB). The theme of environmental sustainability is addressed through the creation of intelligent passive solutions to embody an ideal of architectural quality and ethics.


